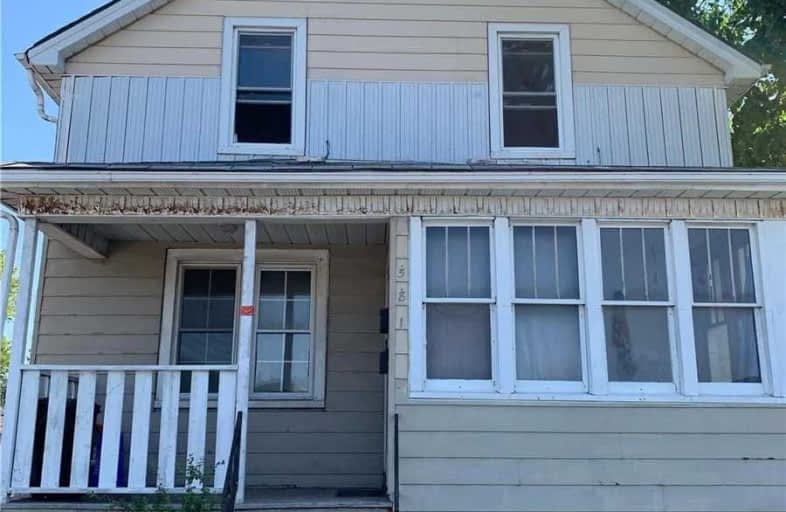
St Hedwig Catholic School
Elementary: Catholic
0.83 km
Monsignor John Pereyma Elementary Catholic School
Elementary: Catholic
0.58 km
Bobby Orr Public School
Elementary: Public
1.42 km
Village Union Public School
Elementary: Public
1.33 km
Glen Street Public School
Elementary: Public
1.55 km
David Bouchard P.S. Elementary Public School
Elementary: Public
0.89 km
DCE - Under 21 Collegiate Institute and Vocational School
Secondary: Public
1.73 km
Durham Alternative Secondary School
Secondary: Public
2.65 km
G L Roberts Collegiate and Vocational Institute
Secondary: Public
2.79 km
Monsignor John Pereyma Catholic Secondary School
Secondary: Catholic
0.59 km
Eastdale Collegiate and Vocational Institute
Secondary: Public
3.11 km
O'Neill Collegiate and Vocational Institute
Secondary: Public
2.80 km




