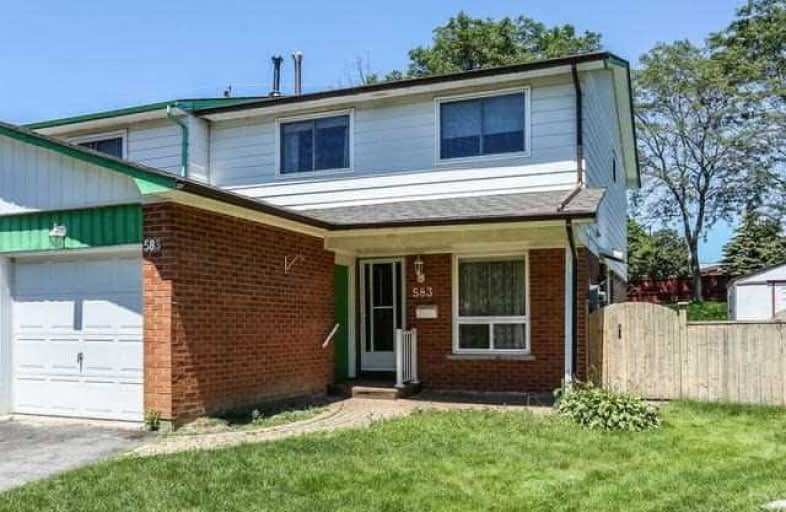Sold on Sep 27, 2017
Note: Property is not currently for sale or for rent.

-
Type: Semi-Detached
-
Style: 2-Storey
-
Size: 1500 sqft
-
Lot Size: 21.17 x 152.54 Feet
-
Age: No Data
-
Taxes: $3,604 per year
-
Days on Site: 12 Days
-
Added: Sep 07, 2019 (1 week on market)
-
Updated:
-
Last Checked: 2 months ago
-
MLS®#: E3928750
-
Listed By: Our neighbourhood realty inc., brokerage
Excellent Sized 4 Bedroom Semi Within Walking Distance To Public And Secondary Schools And Very Good Access To Highway 401 And 407. Main Floor Has A Large Living And Dining Room Overlooking The Huge Rear Yard. The Eat In Kitchen Has A Separate Entrance To The Side Yard.
Extras
All Four Bedrooms Are Spacious And The Master Bedroom Has A Semi-Ensuite. The Lower Level Has Rec Room And Large Laundry/Storage Room. Updates Inc. Furnace, A/C, Shingles, Newer Windows & Eavestroughs
Property Details
Facts for 583 Berwick Crescent, Oshawa
Status
Days on Market: 12
Last Status: Sold
Sold Date: Sep 27, 2017
Closed Date: Oct 23, 2017
Expiry Date: Dec 15, 2017
Sold Price: $380,500
Unavailable Date: Sep 27, 2017
Input Date: Sep 15, 2017
Property
Status: Sale
Property Type: Semi-Detached
Style: 2-Storey
Size (sq ft): 1500
Area: Oshawa
Community: McLaughlin
Availability Date: Tbd
Inside
Bedrooms: 4
Bathrooms: 2
Kitchens: 1
Rooms: 8
Den/Family Room: No
Air Conditioning: Central Air
Fireplace: No
Laundry Level: Lower
Central Vacuum: N
Washrooms: 2
Utilities
Electricity: Yes
Gas: Yes
Cable: Available
Telephone: Available
Building
Basement: Finished
Heat Type: Forced Air
Heat Source: Gas
Exterior: Alum Siding
Exterior: Brick
Elevator: N
UFFI: No
Water Supply: Municipal
Special Designation: Unknown
Retirement: N
Parking
Driveway: Private
Garage Spaces: 1
Garage Type: Attached
Covered Parking Spaces: 1
Total Parking Spaces: 2
Fees
Tax Year: 2017
Tax Legal Description: Pt Lt 8, Pl 946, Oshawa As In D544688
Taxes: $3,604
Highlights
Feature: Fenced Yard
Feature: Public Transit
Feature: Terraced
Feature: Treed
Land
Cross Street: Waverly/Rossland
Municipality District: Oshawa
Fronting On: North
Pool: None
Sewer: Sewers
Lot Depth: 152.54 Feet
Lot Frontage: 21.17 Feet
Lot Irregularities: Irr 152.54' N/W Side
Zoning: Residential
Waterfront: None
Additional Media
- Virtual Tour: http://vtours.redhomemedia.ca/818217?idx=1
Rooms
Room details for 583 Berwick Crescent, Oshawa
| Type | Dimensions | Description |
|---|---|---|
| Living Main | 4.00 x 4.20 | Combined W/Dining, Parquet Floor, W/O To Garden |
| Dining Main | 2.72 x 3.50 | Combined W/Living, Parquet Floor |
| Kitchen Main | 2.60 x 2.45 | Vinyl Floor, Vinyl Floor |
| Breakfast Main | 2.60 x 2.85 | Combined W/Kitchen, Vinyl Floor, W/O To Garden |
| Master 2nd | 3.10 x 4.10 | Parquet Floor, Semi Ensuite, B/I Closet |
| 2nd Br 2nd | 2.80 x 4.24 | Parquet Floor, B/I Closet |
| 3rd Br 2nd | 2.80 x 4.30 | Parquet Floor, B/I Closet |
| 4th Br 2nd | 2.90 x 3.10 | Parquet Floor, B/I Closet |
| Rec Lower | 4.00 x 6.80 | Broadloom |
| Laundry Lower | 3.40 x 4.90 | Vinyl Floor |
| XXXXXXXX | XXX XX, XXXX |
XXXX XXX XXXX |
$XXX,XXX |
| XXX XX, XXXX |
XXXXXX XXX XXXX |
$XXX,XXX | |
| XXXXXXXX | XXX XX, XXXX |
XXXXXXX XXX XXXX |
|
| XXX XX, XXXX |
XXXXXX XXX XXXX |
$XXX,XXX | |
| XXXXXXXX | XXX XX, XXXX |
XXXXXXX XXX XXXX |
|
| XXX XX, XXXX |
XXXXXX XXX XXXX |
$XXX,XXX |
| XXXXXXXX XXXX | XXX XX, XXXX | $380,500 XXX XXXX |
| XXXXXXXX XXXXXX | XXX XX, XXXX | $389,900 XXX XXXX |
| XXXXXXXX XXXXXXX | XXX XX, XXXX | XXX XXXX |
| XXXXXXXX XXXXXX | XXX XX, XXXX | $399,900 XXX XXXX |
| XXXXXXXX XXXXXXX | XXX XX, XXXX | XXX XXXX |
| XXXXXXXX XXXXXX | XXX XX, XXXX | $419,000 XXX XXXX |

École élémentaire Antonine Maillet
Elementary: PublicAdelaide Mclaughlin Public School
Elementary: PublicWoodcrest Public School
Elementary: PublicSt Paul Catholic School
Elementary: CatholicStephen G Saywell Public School
Elementary: PublicSt Christopher Catholic School
Elementary: CatholicDCE - Under 21 Collegiate Institute and Vocational School
Secondary: PublicFather Donald MacLellan Catholic Sec Sch Catholic School
Secondary: CatholicDurham Alternative Secondary School
Secondary: PublicMonsignor Paul Dwyer Catholic High School
Secondary: CatholicR S Mclaughlin Collegiate and Vocational Institute
Secondary: PublicO'Neill Collegiate and Vocational Institute
Secondary: Public

