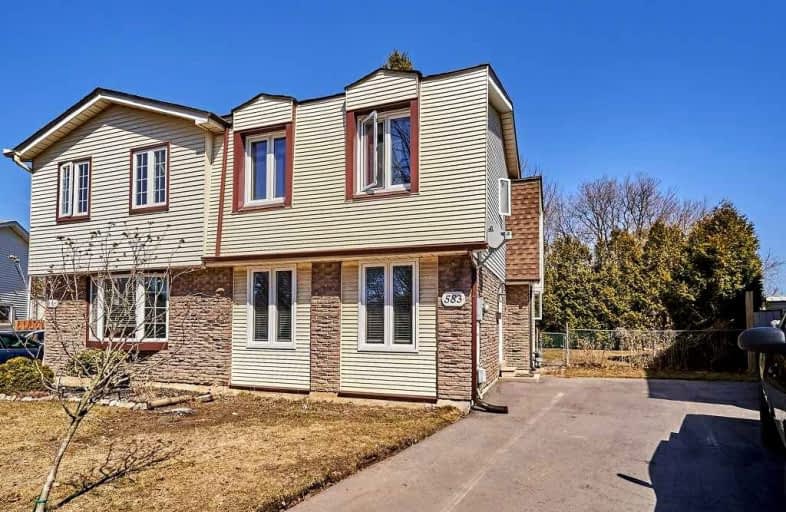Car-Dependent
- Almost all errands require a car.
Some Transit
- Most errands require a car.
Bikeable
- Some errands can be accomplished on bike.

Hillsdale Public School
Elementary: PublicSir Albert Love Catholic School
Elementary: CatholicHarmony Heights Public School
Elementary: PublicGordon B Attersley Public School
Elementary: PublicCoronation Public School
Elementary: PublicWalter E Harris Public School
Elementary: PublicDCE - Under 21 Collegiate Institute and Vocational School
Secondary: PublicDurham Alternative Secondary School
Secondary: PublicMonsignor John Pereyma Catholic Secondary School
Secondary: CatholicEastdale Collegiate and Vocational Institute
Secondary: PublicO'Neill Collegiate and Vocational Institute
Secondary: PublicMaxwell Heights Secondary School
Secondary: Public-
The Toad Stool Social House
701 Grandview Street N, Oshawa, ON L1K 2K1 0.89km -
Fionn MacCool's
214 Ritson Road N, Oshawa, ON L1G 0B2 1.57km -
Portly Piper
557 King Street E, Oshawa, ON L1H 1G3 1.84km
-
Coffee Culture
555 Rossland Road E, Oshawa, ON L1K 1K8 0.39km -
Starbucks
1365 Wilson Road N, Oshawa, ON L1K 2Z5 2.37km -
Tim Hortons
1361 Harmony Road N, Oshawa, ON L1H 7K4 2.44km
-
Eastview Pharmacy
573 King Street E, Oshawa, ON L1H 1G3 1.8km -
IDA SCOTTS DRUG MART
1000 Simcoe Street North, Oshawa, ON L1G 4W4 2.46km -
Saver's Drug Mart
97 King Street E, Oshawa, ON L1H 1B8 2.49km
-
Boom Korean Fried Chicken
555 Rossland Road E, Oshawa, ON L1K 1K8 0.33km -
Square Boy Pizza
555 Rossland Road E, Oshawa, ON L1K 1K8 0.33km -
PB's Fish & Chips
555 Rossland Road E, Oshawa, ON L1K 1K8 0.36km
-
Oshawa Centre
419 King Street West, Oshawa, ON L1J 2K5 4.09km -
Whitby Mall
1615 Dundas Street E, Whitby, ON L1N 7G3 6.35km -
Costco
130 Ritson Road N, Oshawa, ON L1G 1Z7 1.95km
-
Nadim's No Frills
200 Ritson Road N, Oshawa, ON L1G 0B2 1.84km -
BUCKINGHAM Meat MARKET
28 Buckingham Avenue, Oshawa, ON L1G 2K3 2.13km -
Metro
1265 Ritson Road N, Oshawa, ON L1G 3V2 2.46km
-
The Beer Store
200 Ritson Road N, Oshawa, ON L1H 5J8 1.79km -
LCBO
400 Gibb Street, Oshawa, ON L1J 0B2 4.2km -
Liquor Control Board of Ontario
15 Thickson Road N, Whitby, ON L1N 8W7 6.31km
-
Costco Gas
130 Ritson Road N, Oshawa, ON L1G 0A6 1.89km -
Pioneer Petroleums
925 Simcoe Street N, Oshawa, ON L1G 4W3 2.28km -
Harmony Esso
1311 Harmony Road N, Oshawa, ON L1H 7K5 2.32km
-
Regent Theatre
50 King Street E, Oshawa, ON L1H 1B3 2.57km -
Cineplex Odeon
1351 Grandview Street N, Oshawa, ON L1K 0G1 2.7km -
Landmark Cinemas
75 Consumers Drive, Whitby, ON L1N 9S2 7.7km
-
Oshawa Public Library, McLaughlin Branch
65 Bagot Street, Oshawa, ON L1H 1N2 3km -
Clarington Public Library
2950 Courtice Road, Courtice, ON L1E 2H8 5.37km -
Whitby Public Library
701 Rossland Road E, Whitby, ON L1N 8Y9 7.78km
-
Lakeridge Health
1 Hospital Court, Oshawa, ON L1G 2B9 2.88km -
Ontario Shores Centre for Mental Health Sciences
700 Gordon Street, Whitby, ON L1N 5S9 11.14km -
R S McLaughlin Durham Regional Cancer Centre
1 Hospital Court, Lakeridge Health, Oshawa, ON L1G 2B9 2.33km
-
Attersley Park
Attersley Dr (Wilson Road), Oshawa ON 1.15km -
Sunnyside Park
Stacey Ave, Oshawa ON 2.96km -
Memorial Park
100 Simcoe St S (John St), Oshawa ON 2.98km
-
BMO Bank of Montreal
555 Rossland Rd E, Oshawa ON L1K 1K8 0.3km -
CIBC
555 Rossland Rd E, Oshawa ON L1K 1K8 0.39km -
TD Bank Financial Group
981 Harmony Rd N, Oshawa ON L1H 7K5 1.26km














