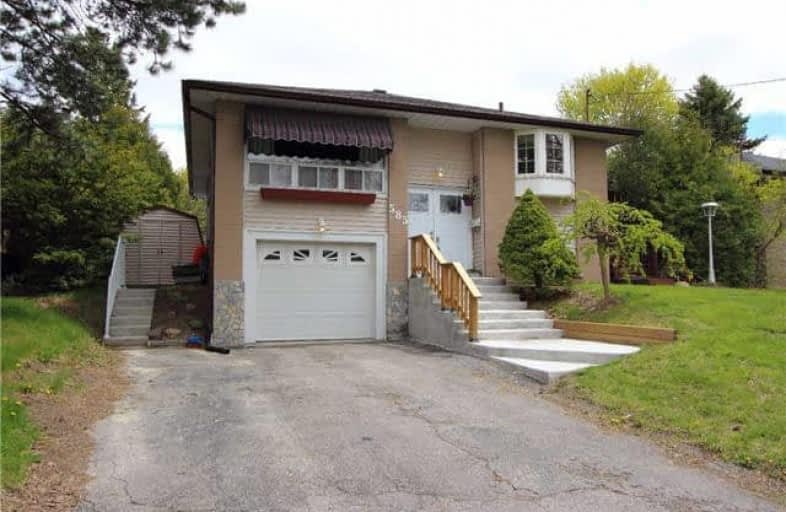
Hillsdale Public School
Elementary: Public
0.61 km
Sir Albert Love Catholic School
Elementary: Catholic
0.57 km
Harmony Heights Public School
Elementary: Public
0.73 km
Gordon B Attersley Public School
Elementary: Public
1.09 km
Coronation Public School
Elementary: Public
1.05 km
Walter E Harris Public School
Elementary: Public
0.41 km
DCE - Under 21 Collegiate Institute and Vocational School
Secondary: Public
2.81 km
Durham Alternative Secondary School
Secondary: Public
3.53 km
Monsignor John Pereyma Catholic Secondary School
Secondary: Catholic
4.17 km
Eastdale Collegiate and Vocational Institute
Secondary: Public
1.41 km
O'Neill Collegiate and Vocational Institute
Secondary: Public
1.76 km
Maxwell Heights Secondary School
Secondary: Public
3.24 km







