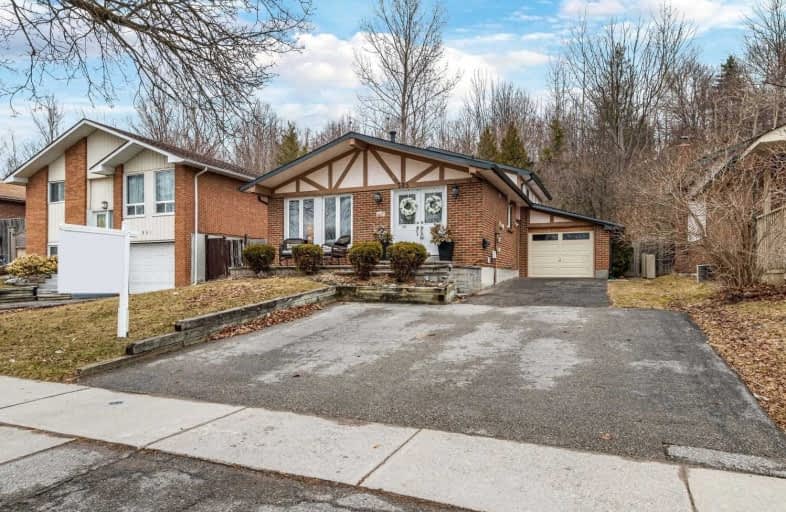
Campbell Children's School
Elementary: Hospital
0.47 km
St John XXIII Catholic School
Elementary: Catholic
1.06 km
St. Mother Teresa Catholic Elementary School
Elementary: Catholic
1.19 km
Forest View Public School
Elementary: Public
1.43 km
Clara Hughes Public School Elementary Public School
Elementary: Public
1.56 km
Dr G J MacGillivray Public School
Elementary: Public
1.45 km
DCE - Under 21 Collegiate Institute and Vocational School
Secondary: Public
4.05 km
G L Roberts Collegiate and Vocational Institute
Secondary: Public
4.33 km
Monsignor John Pereyma Catholic Secondary School
Secondary: Catholic
2.67 km
Courtice Secondary School
Secondary: Public
3.63 km
Holy Trinity Catholic Secondary School
Secondary: Catholic
3.45 km
Eastdale Collegiate and Vocational Institute
Secondary: Public
2.83 km







