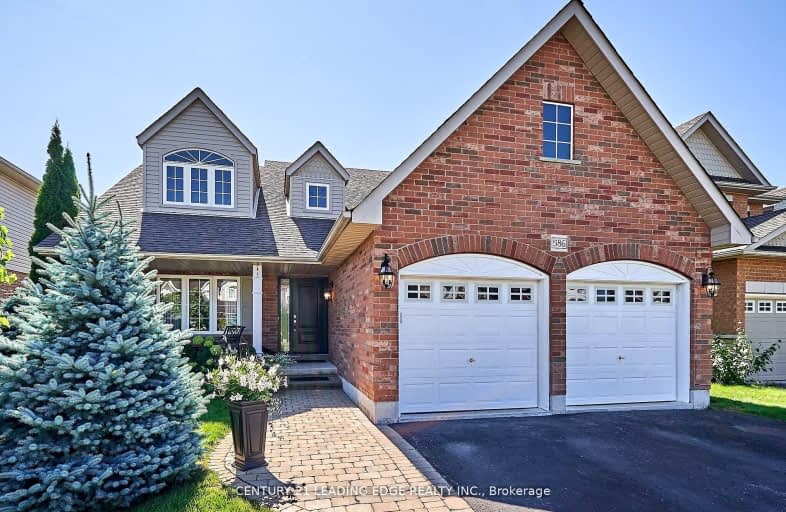Car-Dependent
- Most errands require a car.
Some Transit
- Most errands require a car.
Somewhat Bikeable
- Most errands require a car.

Jeanne Sauvé Public School
Elementary: PublicFather Joseph Venini Catholic School
Elementary: CatholicKedron Public School
Elementary: PublicQueen Elizabeth Public School
Elementary: PublicSt John Bosco Catholic School
Elementary: CatholicSherwood Public School
Elementary: PublicFather Donald MacLellan Catholic Sec Sch Catholic School
Secondary: CatholicMonsignor Paul Dwyer Catholic High School
Secondary: CatholicR S Mclaughlin Collegiate and Vocational Institute
Secondary: PublicEastdale Collegiate and Vocational Institute
Secondary: PublicO'Neill Collegiate and Vocational Institute
Secondary: PublicMaxwell Heights Secondary School
Secondary: Public-
The Waltzing Weasel
300 Taunton Road E, Oshawa, ON L1G 7T4 1.47km -
Hills Pub & Grill
250 Taunton Road E, Oshawa, ON L1G 7T1 1.5km -
T Williams
250 Taunton Road, Oshawa, ON L1H 8L7 1.51km
-
Coffee Culture Café & Eatery
1700 Simcoe Street N, Oshawa, ON L1G 4Y1 1.51km -
Starbucks
1365 Wilson Road N, Oshawa, ON L1K 2Z5 1.68km -
McDonald's
1349 Simcoe St N., Oshawa, ON L1G 4X5 1.83km
-
LA Fitness
1189 Ritson Road North, Ste 4a, Oshawa, ON L1G 8B9 1.95km -
Durham Ultimate Fitness Club
69 Taunton Road West, Oshawa, ON L1G 7B4 2.04km -
GoodLife Fitness
1385 Harmony Road North, Oshawa, ON L1H 7K5 2.02km
-
Shoppers Drug Mart
300 Taunton Road E, Oshawa, ON L1G 7T4 1.49km -
IDA SCOTTS DRUG MART
1000 Simcoe Street N, Oshawa, ON L1G 4W4 2.81km -
IDA Windfields Pharmacy & Medical Centre
2620 Simcoe Street N, Unit 1, Oshawa, ON L1L 0R1 3.15km
-
Ayothaya Thai Kitchen
300 Taunton Road E, Unit 8, Oshawa, ON L1G 7T4 1.46km -
Sherry's Diner
300 Taunton Road E, Unit 15A, Oshawa, ON L1G 7T4 1.46km -
Kotsy's
300 Taunton Road E, Oshawa, ON L1H 7K4 1.46km
-
Oshawa Centre
419 King Street West, Oshawa, ON L1J 2K5 6.2km -
Whitby Mall
1615 Dundas Street E, Whitby, ON L1N 7G3 7.8km -
Canadian Tire
1333 Wilson Road N, Oshawa, ON L1K 2B8 1.77km
-
Sobeys
1377 Wilson Road N, Oshawa, ON L1K 2Z5 1.56km -
Metro
1265 Ritson Road N, Oshawa, ON L1G 3V2 1.72km -
M&M Food Market
766 Taunton Road E, Unit 6, Oshawa, ON L1K 1B7 1.9km
-
The Beer Store
200 Ritson Road N, Oshawa, ON L1H 5J8 4.99km -
LCBO
400 Gibb Street, Oshawa, ON L1J 0B2 6.89km -
Liquor Control Board of Ontario
74 Thickson Road S, Whitby, ON L1N 7T2 7.89km
-
Goldstars Detailing and Auto
444 Taunton Road E, Unit 4, Oshawa, ON L1H 7K4 1.49km -
U-Haul Moving & Storage
515 Taunton Road E, Oshawa, ON L1G 0E1 1.64km -
North Auto Repair
1363 Simcoe Street N, Oshawa, ON L1G 4X5 1.82km
-
Cineplex Odeon
1351 Grandview Street N, Oshawa, ON L1K 0G1 2.9km -
Regent Theatre
50 King Street E, Oshawa, ON L1H 1B3 5.72km -
Landmark Cinemas
75 Consumers Drive, Whitby, ON L1N 9S2 9.51km
-
Oshawa Public Library, McLaughlin Branch
65 Bagot Street, Oshawa, ON L1H 1N2 6.03km -
Whitby Public Library
701 Rossland Road E, Whitby, ON L1N 8Y9 7.75km -
Clarington Public Library
2950 Courtice Road, Courtice, ON L1E 2H8 8.35km
-
Lakeridge Health
1 Hospital Court, Oshawa, ON L1G 2B9 5.51km -
IDA Windfields Pharmacy & Medical Centre
2620 Simcoe Street N, Unit 1, Oshawa, ON L1L 0R1 3.15km -
R S McLaughlin Durham Regional Cancer Centre
1 Hospital Court, Lakeridge Health, Oshawa, ON L1G 2B9 4.86km
-
Edenwood Park
Oshawa ON 0.57km -
Polonsky Commons
Ave of Champians (Simcoe and Conlin), Oshawa ON 1.65km -
Pinecrest Park
Oshawa ON 3.58km
-
RBC Royal Bank
800 Taunton Rd E (Harmony Rd), Oshawa ON L1K 1B7 1.99km -
Scotiabank
1350 Taunton Rd E (Harmony and Taunton), Oshawa ON L1K 1B8 2.22km -
TD Bank Financial Group
981 Taunton Rd E, Oshawa ON L1K 0Z7 2.44km













