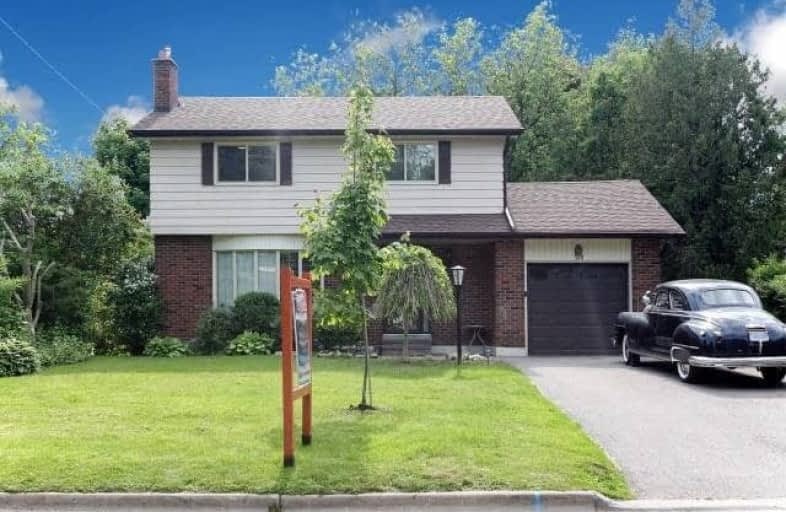
Hillsdale Public School
Elementary: Public
0.49 km
Sir Albert Love Catholic School
Elementary: Catholic
0.62 km
Harmony Heights Public School
Elementary: Public
0.86 km
Gordon B Attersley Public School
Elementary: Public
1.14 km
Coronation Public School
Elementary: Public
1.04 km
Walter E Harris Public School
Elementary: Public
0.32 km
DCE - Under 21 Collegiate Institute and Vocational School
Secondary: Public
2.74 km
Durham Alternative Secondary School
Secondary: Public
3.43 km
Monsignor John Pereyma Catholic Secondary School
Secondary: Catholic
4.16 km
Eastdale Collegiate and Vocational Institute
Secondary: Public
1.51 km
O'Neill Collegiate and Vocational Institute
Secondary: Public
1.66 km
Maxwell Heights Secondary School
Secondary: Public
3.27 km






