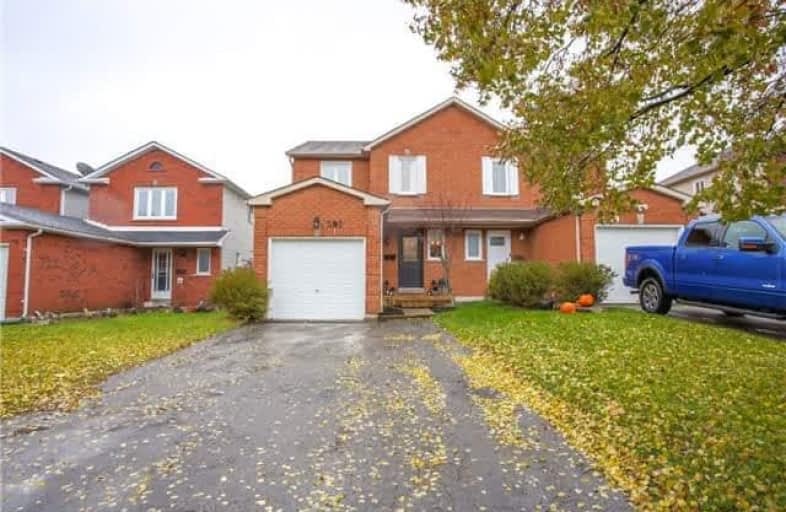
Hillsdale Public School
Elementary: Public
1.08 km
Sir Albert Love Catholic School
Elementary: Catholic
1.16 km
Harmony Heights Public School
Elementary: Public
0.73 km
Gordon B Attersley Public School
Elementary: Public
0.44 km
St Joseph Catholic School
Elementary: Catholic
1.34 km
Walter E Harris Public School
Elementary: Public
1.02 km
DCE - Under 21 Collegiate Institute and Vocational School
Secondary: Public
3.44 km
Durham Alternative Secondary School
Secondary: Public
4.10 km
R S Mclaughlin Collegiate and Vocational Institute
Secondary: Public
3.67 km
Eastdale Collegiate and Vocational Institute
Secondary: Public
1.72 km
O'Neill Collegiate and Vocational Institute
Secondary: Public
2.32 km
Maxwell Heights Secondary School
Secondary: Public
2.60 km





