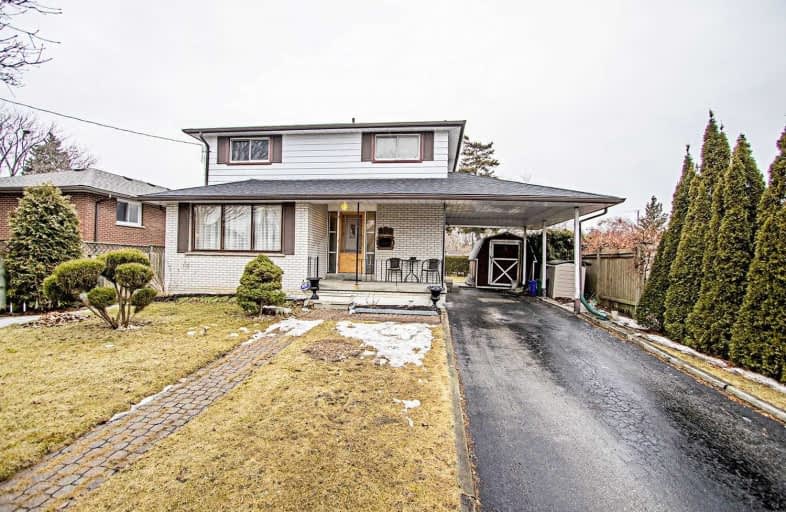
Hillsdale Public School
Elementary: Public
0.42 km
Sir Albert Love Catholic School
Elementary: Catholic
0.84 km
Beau Valley Public School
Elementary: Public
1.03 km
Gordon B Attersley Public School
Elementary: Public
1.06 km
Coronation Public School
Elementary: Public
1.23 km
Walter E Harris Public School
Elementary: Public
0.43 km
DCE - Under 21 Collegiate Institute and Vocational School
Secondary: Public
2.82 km
Durham Alternative Secondary School
Secondary: Public
3.44 km
R S Mclaughlin Collegiate and Vocational Institute
Secondary: Public
3.09 km
Eastdale Collegiate and Vocational Institute
Secondary: Public
1.73 km
O'Neill Collegiate and Vocational Institute
Secondary: Public
1.66 km
Maxwell Heights Secondary School
Secondary: Public
3.14 km









