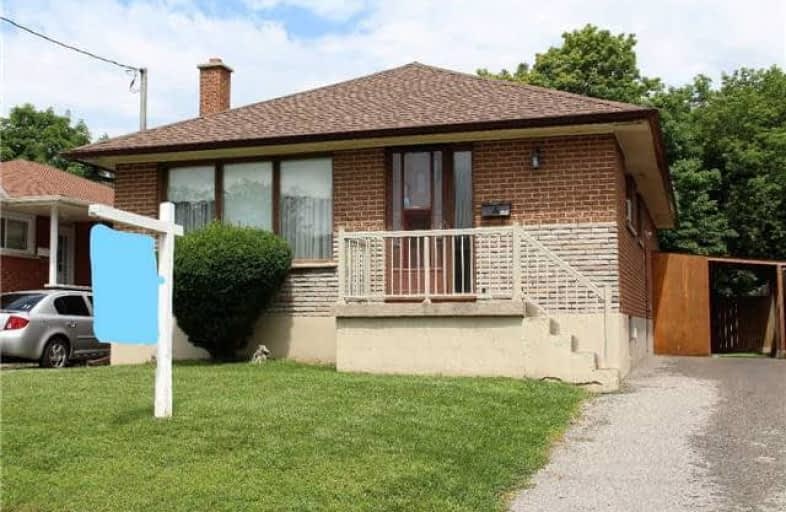
St Hedwig Catholic School
Elementary: Catholic
0.92 km
Sir Albert Love Catholic School
Elementary: Catholic
1.52 km
Vincent Massey Public School
Elementary: Public
1.22 km
Coronation Public School
Elementary: Public
1.12 km
David Bouchard P.S. Elementary Public School
Elementary: Public
1.11 km
Clara Hughes Public School Elementary Public School
Elementary: Public
0.79 km
DCE - Under 21 Collegiate Institute and Vocational School
Secondary: Public
2.01 km
Durham Alternative Secondary School
Secondary: Public
3.12 km
G L Roberts Collegiate and Vocational Institute
Secondary: Public
4.49 km
Monsignor John Pereyma Catholic Secondary School
Secondary: Catholic
2.21 km
Eastdale Collegiate and Vocational Institute
Secondary: Public
1.37 km
O'Neill Collegiate and Vocational Institute
Secondary: Public
2.14 km





