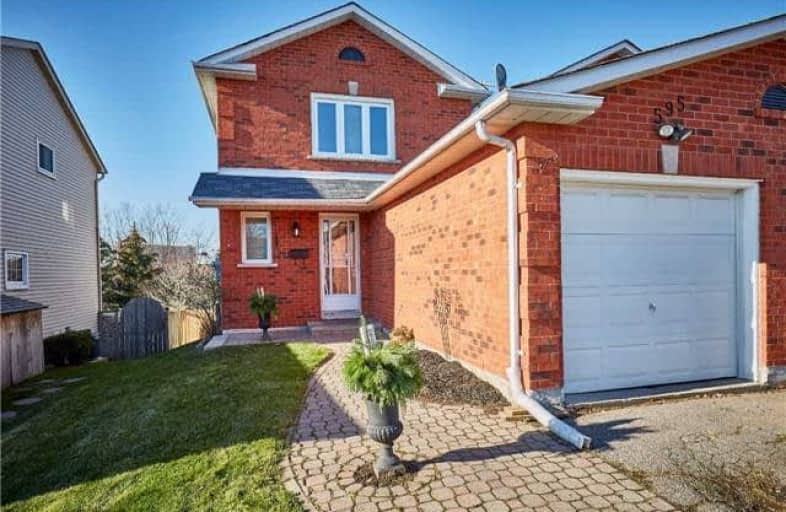
Hillsdale Public School
Elementary: Public
1.08 km
Sir Albert Love Catholic School
Elementary: Catholic
1.15 km
Harmony Heights Public School
Elementary: Public
0.71 km
Gordon B Attersley Public School
Elementary: Public
0.46 km
St Joseph Catholic School
Elementary: Catholic
1.36 km
Walter E Harris Public School
Elementary: Public
1.01 km
DCE - Under 21 Collegiate Institute and Vocational School
Secondary: Public
3.43 km
Durham Alternative Secondary School
Secondary: Public
4.10 km
Monsignor John Pereyma Catholic Secondary School
Secondary: Catholic
4.78 km
Eastdale Collegiate and Vocational Institute
Secondary: Public
1.70 km
O'Neill Collegiate and Vocational Institute
Secondary: Public
2.32 km
Maxwell Heights Secondary School
Secondary: Public
2.62 km





