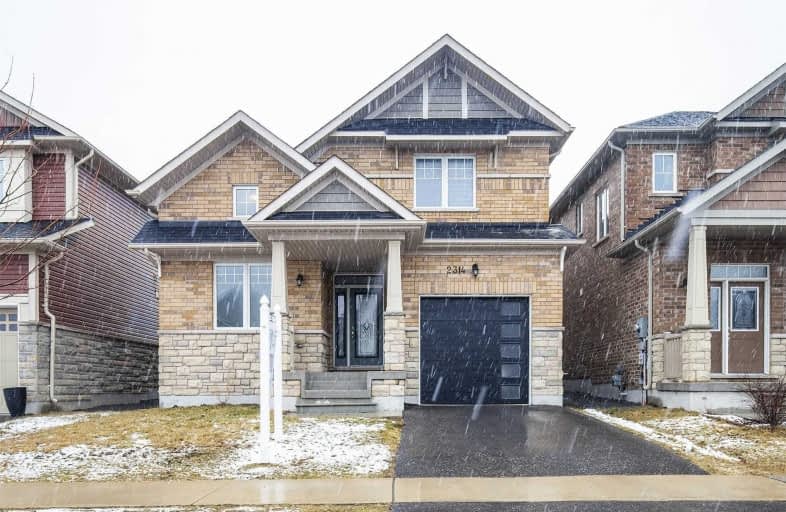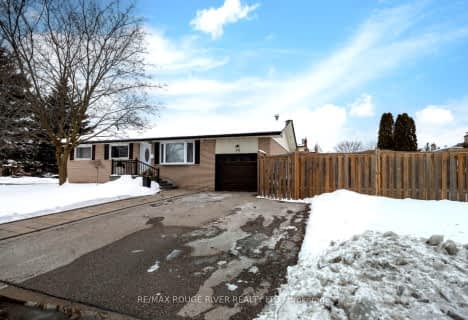
Unnamed Windfields Farm Public School
Elementary: Public
0.58 km
Father Joseph Venini Catholic School
Elementary: Catholic
2.66 km
Sunset Heights Public School
Elementary: Public
3.64 km
Kedron Public School
Elementary: Public
1.83 km
Queen Elizabeth Public School
Elementary: Public
3.42 km
Sherwood Public School
Elementary: Public
3.07 km
Father Donald MacLellan Catholic Sec Sch Catholic School
Secondary: Catholic
5.21 km
Monsignor Paul Dwyer Catholic High School
Secondary: Catholic
5.06 km
R S Mclaughlin Collegiate and Vocational Institute
Secondary: Public
5.49 km
O'Neill Collegiate and Vocational Institute
Secondary: Public
6.16 km
Maxwell Heights Secondary School
Secondary: Public
3.75 km
Sinclair Secondary School
Secondary: Public
5.35 km













