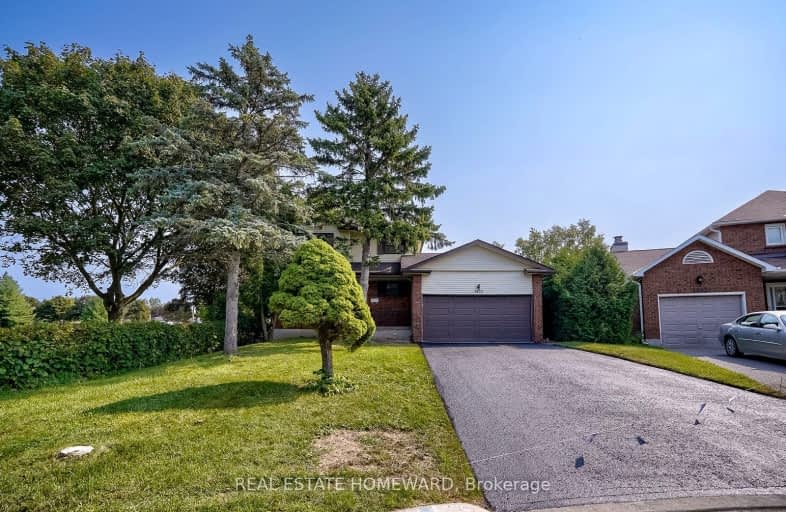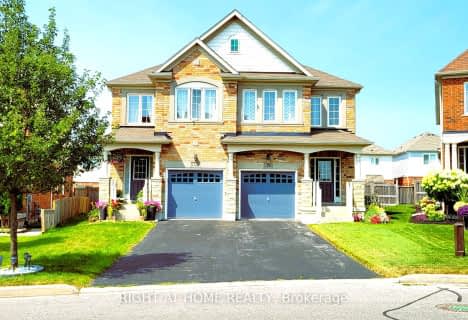Car-Dependent
- Most errands require a car.
Some Transit
- Most errands require a car.
Bikeable
- Some errands can be accomplished on bike.

Unnamed Windfields Farm Public School
Elementary: PublicFather Joseph Venini Catholic School
Elementary: CatholicBeau Valley Public School
Elementary: PublicSunset Heights Public School
Elementary: PublicKedron Public School
Elementary: PublicQueen Elizabeth Public School
Elementary: PublicFather Donald MacLellan Catholic Sec Sch Catholic School
Secondary: CatholicDurham Alternative Secondary School
Secondary: PublicMonsignor Paul Dwyer Catholic High School
Secondary: CatholicR S Mclaughlin Collegiate and Vocational Institute
Secondary: PublicO'Neill Collegiate and Vocational Institute
Secondary: PublicMaxwell Heights Secondary School
Secondary: Public-
One Eyed Jack Pub & Grill
33 Taunton Road W, Oshawa, ON L1G 7B4 0.48km -
Hardy John's Bar & Grill
50 Taunton Road E, Unit 1, Oshawa, ON L1G 3T7 0.65km -
Double Apple Cafe & Shisha Lounge
1251 Simcoe Street, Unit 4, Oshawa, ON L1G 4X1 0.76km
-
McDonald's
1349 Simcoe St N., Oshawa, ON L1G 4X5 0.57km -
Double Apple Cafe & Shisha Lounge
1251 Simcoe Street, Unit 4, Oshawa, ON L1G 4X1 0.76km -
Tim Hortons
1251 Simcoe Street N, Oshawa, ON L1G 4X1 0.76km
-
IDA SCOTTS DRUG MART
1000 Simcoe Street North, Oshawa, ON L1G 4W4 1.35km -
Shoppers Drug Mart
300 Taunton Road E, Oshawa, ON L1G 7T4 1.46km -
IDA Windfields Pharmacy & Medical Centre
2620 Simcoe Street N, Unit 1, Oshawa, ON L1L 0R1 3.6km
-
One Eyed Jack Pub & Grill
33 Taunton Road W, Oshawa, ON L1G 7B4 0.48km -
Taco Bell of Canada
1320 Simcoe Street N, Oshawa, ON L1G 4X4 0.53km -
Vietnamese Pho
1320 Simcoe Street N, Oshawa, ON L1G 4X4 0.54km
-
Oshawa Centre
419 King Street West, Oshawa, ON L1J 2K5 4.84km -
Whitby Mall
1615 Dundas Street E, Whitby, ON L1N 7G3 5.84km -
International Pool & Spa Centres
800 Taunton Road W, Oshawa, ON L1H 7K4 2.12km
-
FreshCo
1150 Simcoe Street N, Oshawa, ON L1G 4W7 0.94km -
Metro
1265 Ritson Road N, Oshawa, ON L1G 3V2 1.36km -
Sobeys
1377 Wilson Road N, Oshawa, ON L1K 2Z5 2.19km
-
The Beer Store
200 Ritson Road N, Oshawa, ON L1H 5J8 3.85km -
LCBO
400 Gibb Street, Oshawa, ON L1J 0B2 5.26km -
Liquor Control Board of Ontario
15 Thickson Road N, Whitby, ON L1N 8W7 5.58km
-
North Auto Repair
1363 Simcoe Street N, Oshawa, ON L1G 4X5 0.52km -
Simcoe Shell
962 Simcoe Street N, Oshawa, ON L1G 4W2 1.5km -
Pioneer Petroleums
925 Simcoe Street N, Oshawa, ON L1G 4W3 1.59km
-
Cineplex Odeon
1351 Grandview Street N, Oshawa, ON L1K 0G1 3.97km -
Regent Theatre
50 King Street E, Oshawa, ON L1H 1B3 4.41km -
Landmark Cinemas
75 Consumers Drive, Whitby, ON L1N 9S2 7.57km
-
Oshawa Public Library, McLaughlin Branch
65 Bagot Street, Oshawa, ON L1H 1N2 4.64km -
Whitby Public Library
701 Rossland Road E, Whitby, ON L1N 8Y9 5.81km -
Whitby Public Library
405 Dundas Street W, Whitby, ON L1N 6A1 7.89km
-
Lakeridge Health
1 Hospital Court, Oshawa, ON L1G 2B9 4.01km -
R S McLaughlin Durham Regional Cancer Centre
1 Hospital Court, Lakeridge Health, Oshawa, ON L1G 2B9 3.44km -
IDA Windfields Pharmacy & Medical Centre
2620 Simcoe Street N, Unit 1, Oshawa, ON L1L 0R1 3.6km
-
Russet park
Taunton/sommerville, Oshawa ON 0.43km -
Attersley Park
Attersley Dr (Wilson Road), Oshawa ON 2.89km -
Ridge Valley Park
Oshawa ON L1K 2G4 3.61km
-
Scotiabank
285 Taunton Rd E, Oshawa ON L1G 3V2 1.36km -
BMO Bank of Montreal
800 Taunton Rd E, Oshawa ON L1K 1B7 2.08km -
CIBC
500 Rossland Rd W (Stevenson rd), Oshawa ON L1J 3H2 2.54km





















