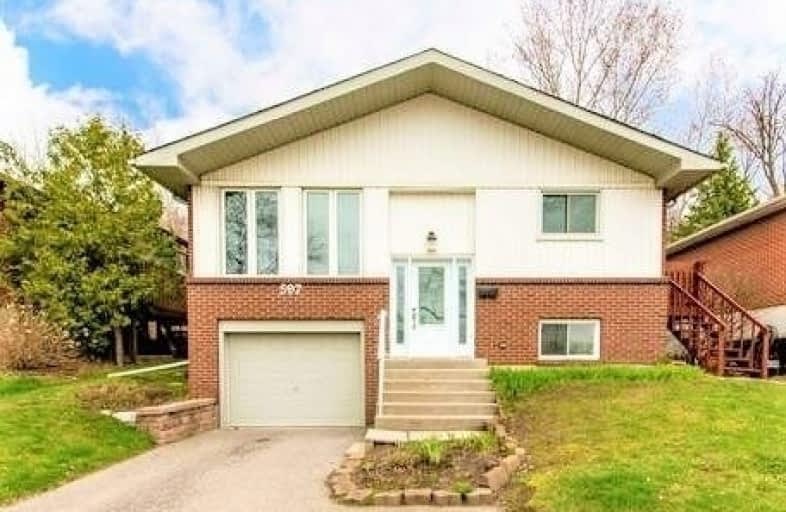Sold on Aug 08, 2019
Note: Property is not currently for sale or for rent.

-
Type: Detached
-
Style: Bungalow-Raised
-
Lot Size: 45 x 111.25 Feet
-
Age: No Data
-
Taxes: $3,410 per year
-
Days on Site: 36 Days
-
Added: Sep 07, 2019 (1 month on market)
-
Updated:
-
Last Checked: 3 months ago
-
MLS®#: E4504809
-
Listed By: Sutton group-heritage realty inc., brokerage
Lovely 3 (2+1) Bedroom Bright Raised Home, Close To The 401 Exit, Golf Course, Lake And Shopping Plaza With Foodland, Restaurant, Circle K, Bank, Animal Clinic, Pharmacy And More (Just Across The Street) No Driving Necessary. Large Master Bedroom With An Eat-In Kitchen. Lower Level Could Offer Potential For A Separate In-Law Suite With Large Windows, Separate Entrance And Full Bathroom. Relax In Your Own Private Backyard.
Extras
Fridge, Stove, Built-In Dishwasher, Washer, Dryer, Garage Door Opener, Front Door (2018), Garage Door (2015), Central Air (2018) Furnace (2017), Fans, Hot Water Tank (Rental). *2 Bedrooms Up And 1 Bedroom Down, Large Window Facing The Front
Property Details
Facts for 597 Grandview Street South, Oshawa
Status
Days on Market: 36
Last Status: Sold
Sold Date: Aug 08, 2019
Closed Date: Sep 30, 2019
Expiry Date: Oct 30, 2019
Sold Price: $455,000
Unavailable Date: Aug 08, 2019
Input Date: Jul 03, 2019
Property
Status: Sale
Property Type: Detached
Style: Bungalow-Raised
Area: Oshawa
Community: Donevan
Availability Date: 60 Day/Tba
Inside
Bedrooms: 3
Bathrooms: 2
Kitchens: 1
Rooms: 4
Den/Family Room: No
Air Conditioning: Central Air
Fireplace: Yes
Laundry Level: Lower
Washrooms: 2
Building
Basement: Finished
Basement 2: Sep Entrance
Heat Type: Forced Air
Heat Source: Gas
Exterior: Brick
Exterior: Other
Water Supply: Municipal
Special Designation: Unknown
Other Structures: Garden Shed
Parking
Driveway: Pvt Double
Garage Spaces: 1
Garage Type: Built-In
Covered Parking Spaces: 2
Total Parking Spaces: 3
Fees
Tax Year: 2018
Tax Legal Description: Plan M1160 Lot 53
Taxes: $3,410
Highlights
Feature: Fenced Yard
Feature: Golf
Feature: Lake/Pond
Feature: Park
Feature: Public Transit
Feature: School
Land
Cross Street: Grandview / Bloor
Municipality District: Oshawa
Fronting On: East
Pool: None
Sewer: Sewers
Lot Depth: 111.25 Feet
Lot Frontage: 45 Feet
Additional Media
- Virtual Tour: https://tours.homesinfocus.ca/public/vtour/display/1294309?idx=1#!/
Rooms
Room details for 597 Grandview Street South, Oshawa
| Type | Dimensions | Description |
|---|---|---|
| Kitchen Main | 3.40 x 4.57 | W/O To Yard |
| Living Main | 3.53 x 4.52 | Combined W/Dining, Picture Window |
| Dining Main | 3.53 x 4.52 | Combined W/Living |
| Master Main | 4.42 x 4.52 | |
| 2nd Br Main | 2.69 x 3.45 | |
| 3rd Br Lower | 2.97 x 3.28 | |
| Rec Lower | 3.48 x 5.26 | Fireplace |
| Laundry Lower | 1.96 x 2.57 |
| XXXXXXXX | XXX XX, XXXX |
XXXX XXX XXXX |
$XXX,XXX |
| XXX XX, XXXX |
XXXXXX XXX XXXX |
$XXX,XXX | |
| XXXXXXXX | XXX XX, XXXX |
XXXXXXX XXX XXXX |
|
| XXX XX, XXXX |
XXXXXX XXX XXXX |
$XXX,XXX | |
| XXXXXXXX | XXX XX, XXXX |
XXXXXXX XXX XXXX |
|
| XXX XX, XXXX |
XXXXXX XXX XXXX |
$XXX,XXX |
| XXXXXXXX XXXX | XXX XX, XXXX | $455,000 XXX XXXX |
| XXXXXXXX XXXXXX | XXX XX, XXXX | $469,900 XXX XXXX |
| XXXXXXXX XXXXXXX | XXX XX, XXXX | XXX XXXX |
| XXXXXXXX XXXXXX | XXX XX, XXXX | $479,900 XXX XXXX |
| XXXXXXXX XXXXXXX | XXX XX, XXXX | XXX XXXX |
| XXXXXXXX XXXXXX | XXX XX, XXXX | $499,900 XXX XXXX |

Campbell Children's School
Elementary: HospitalSt John XXIII Catholic School
Elementary: CatholicSt. Mother Teresa Catholic Elementary School
Elementary: CatholicForest View Public School
Elementary: PublicClara Hughes Public School Elementary Public School
Elementary: PublicDr G J MacGillivray Public School
Elementary: PublicDCE - Under 21 Collegiate Institute and Vocational School
Secondary: PublicG L Roberts Collegiate and Vocational Institute
Secondary: PublicMonsignor John Pereyma Catholic Secondary School
Secondary: CatholicCourtice Secondary School
Secondary: PublicHoly Trinity Catholic Secondary School
Secondary: CatholicEastdale Collegiate and Vocational Institute
Secondary: Public- 1 bath
- 3 bed
260 Annis Street, Oshawa, Ontario • L1H 3P4 • Lakeview




