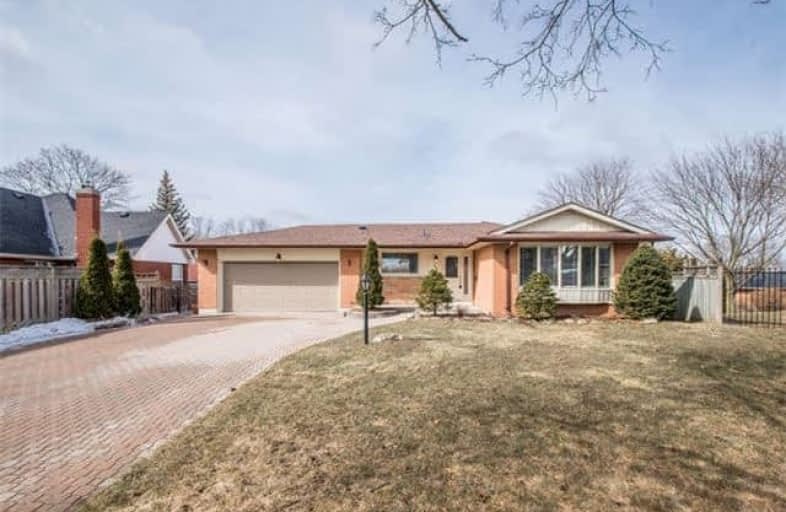
École élémentaire Antonine Maillet
Elementary: Public
0.29 km
Adelaide Mclaughlin Public School
Elementary: Public
0.70 km
Woodcrest Public School
Elementary: Public
0.38 km
Stephen G Saywell Public School
Elementary: Public
0.87 km
Waverly Public School
Elementary: Public
1.61 km
St Christopher Catholic School
Elementary: Catholic
0.55 km
DCE - Under 21 Collegiate Institute and Vocational School
Secondary: Public
2.30 km
Father Donald MacLellan Catholic Sec Sch Catholic School
Secondary: Catholic
0.89 km
Durham Alternative Secondary School
Secondary: Public
1.52 km
Monsignor Paul Dwyer Catholic High School
Secondary: Catholic
0.98 km
R S Mclaughlin Collegiate and Vocational Institute
Secondary: Public
0.54 km
O'Neill Collegiate and Vocational Institute
Secondary: Public
1.94 km














