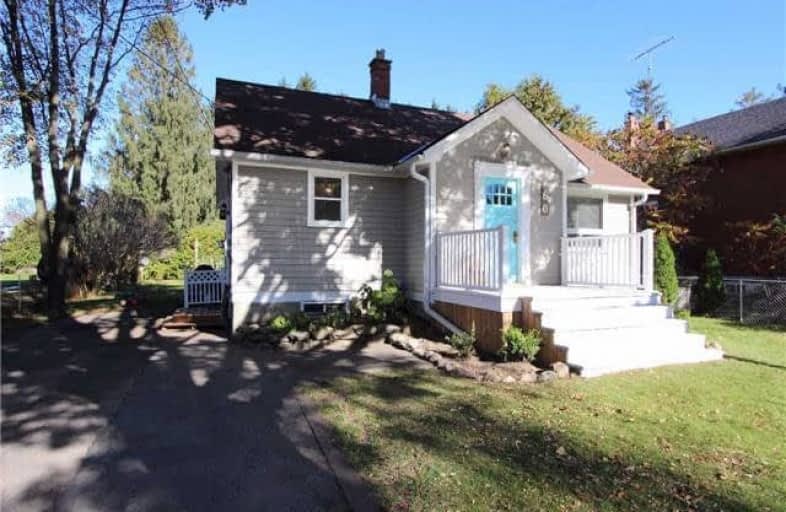Sold on Dec 04, 2017
Note: Property is not currently for sale or for rent.

-
Type: Detached
-
Style: 1 1/2 Storey
-
Lot Size: 60 x 132 Feet
-
Age: No Data
-
Taxes: $4,191 per year
-
Days on Site: 21 Days
-
Added: Sep 07, 2019 (3 weeks on market)
-
Updated:
-
Last Checked: 1 month ago
-
MLS®#: E3982968
-
Listed By: Right at home realty inc., brokerage
Charm And Character In The Sought After Village Of Columbus. Enjoy Country Living Just Minutes From Amenities And The 407. Future Riocan Development Nearby. Large Lot 60'X132' With A Two Tiered Deck Is Perfect For Summer Bbq's. The Open Concept Main Floor Features Neutral Decor And Hardwood Floors, A Modern Kitchen With Granite Counter Tops, A Farm Style Sink And S/S Appliances And A Separate Dining Room With A Walkout To The Deck. The Upstairs Master
Extras
Offers Hardwood Floors & Large Walk-In Closet. The Lower Level Features A Newly Renovated Rec Room With A Bar, 3 Piece Bath & Additional Bedroom. Uv System, Hot Water Tank And Water Softener (2015) Are Owned. Washer & Dryer Are 3 Years New
Property Details
Facts for 60 Columbus Road East, Oshawa
Status
Days on Market: 21
Last Status: Sold
Sold Date: Dec 04, 2017
Closed Date: Jan 25, 2018
Expiry Date: Jan 31, 2018
Sold Price: $510,000
Unavailable Date: Dec 04, 2017
Input Date: Nov 13, 2017
Property
Status: Sale
Property Type: Detached
Style: 1 1/2 Storey
Area: Oshawa
Community: Columbus
Availability Date: 30-60 Days Tba
Inside
Bedrooms: 2
Bedrooms Plus: 1
Bathrooms: 2
Kitchens: 1
Rooms: 5
Den/Family Room: No
Air Conditioning: Central Air
Fireplace: No
Laundry Level: Lower
Washrooms: 2
Building
Basement: Finished
Heat Type: Forced Air
Heat Source: Gas
Exterior: Wood
Water Supply: Well
Special Designation: Unknown
Other Structures: Garden Shed
Parking
Driveway: Private
Garage Type: None
Covered Parking Spaces: 4
Total Parking Spaces: 4
Fees
Tax Year: 2017
Tax Legal Description: Pt Lt 31 Plh50017 East Whitby Pt 1, *
Taxes: $4,191
Highlights
Feature: Golf
Feature: Park
Feature: Place Of Worship
Land
Cross Street: Simcoe/Columbus
Municipality District: Oshawa
Fronting On: North
Pool: None
Sewer: Septic
Lot Depth: 132 Feet
Lot Frontage: 60 Feet
Additional Media
- Virtual Tour: https://video214.com/play/1sJfIWC2Pa4GuFfmCmv1zA/s/dark
Rooms
Room details for 60 Columbus Road East, Oshawa
| Type | Dimensions | Description |
|---|---|---|
| Living Ground | 3.71 x 5.18 | Hardwood Floor, Open Concept |
| Kitchen Ground | 2.76 x 4.39 | Hardwood Floor, Stainless Steel Appl, Granite Counter |
| Dining Ground | 3.22 x 3.35 | Hardwood Floor, W/O To Deck, Crown Moulding |
| 2nd Br Ground | 3.20 x 3.35 | Hardwood Floor, Crown Moulding, Closet |
| Master 2nd | 2.97 x 7.21 | Hardwood Floor, W/I Closet |
| Rec Bsmt | 3.86 x 6.70 | Dry Bar, Renovated |
| 3rd Br Bsmt | 2.74 x 3.05 | Window |
| XXXXXXXX | XXX XX, XXXX |
XXXX XXX XXXX |
$XXX,XXX |
| XXX XX, XXXX |
XXXXXX XXX XXXX |
$XXX,XXX | |
| XXXXXXXX | XXX XX, XXXX |
XXXXXXX XXX XXXX |
|
| XXX XX, XXXX |
XXXXXX XXX XXXX |
$XXX,XXX |
| XXXXXXXX XXXX | XXX XX, XXXX | $510,000 XXX XXXX |
| XXXXXXXX XXXXXX | XXX XX, XXXX | $519,900 XXX XXXX |
| XXXXXXXX XXXXXXX | XXX XX, XXXX | XXX XXXX |
| XXXXXXXX XXXXXX | XXX XX, XXXX | $539,000 XXX XXXX |

Unnamed Windfields Farm Public School
Elementary: PublicSt Leo Catholic School
Elementary: CatholicSt John Paull II Catholic Elementary School
Elementary: CatholicKedron Public School
Elementary: PublicBlair Ridge Public School
Elementary: PublicBrooklin Village Public School
Elementary: PublicFather Donald MacLellan Catholic Sec Sch Catholic School
Secondary: CatholicBrooklin High School
Secondary: PublicMonsignor Paul Dwyer Catholic High School
Secondary: CatholicFather Leo J Austin Catholic Secondary School
Secondary: CatholicMaxwell Heights Secondary School
Secondary: PublicSinclair Secondary School
Secondary: Public

