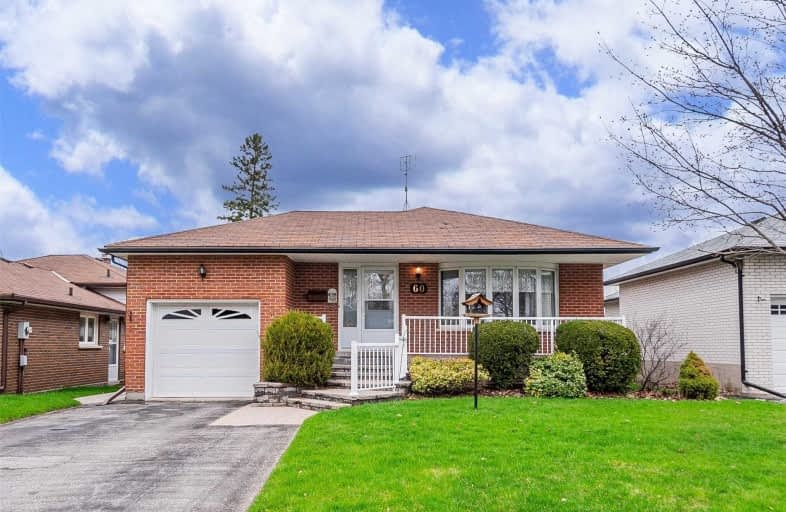Note: Property is not currently for sale or for rent.

-
Type: Detached
-
Style: Bungalow
-
Lot Size: 45 x 112 Feet
-
Age: 31-50 years
-
Taxes: $4,319 per year
-
Days on Site: 3 Days
-
Added: Sep 07, 2019 (3 days on market)
-
Updated:
-
Last Checked: 3 months ago
-
MLS®#: E4439382
-
Listed By: Keller williams energy real estate, brokerage
This Is A Fantastic Property: Live In One Unit And Rent Out The Basement Apartment To Help Pay The Mortgage! Fabulous Renovated Kitchen And Bath, And New Windows Throughout. Downstairs, A Separate Entrance, Two Large Bedrooms And A Gas Fireplace Make A Beautiful And Cozy Space. New Interlock And Patterned Cement Walk And Patio Outside. This Won't Last Long, Come And Have A Look!
Extras
Two Refrigerators, Stoves, Portable Dishwasher, Washer & Dryer Included; Also Garage Door Remote Controls. All Elf, Broadloom Where Laid, And Window Coverings.
Property Details
Facts for 60 Seneca Avenue, Oshawa
Status
Days on Market: 3
Last Status: Sold
Sold Date: May 09, 2019
Closed Date: Jun 28, 2019
Expiry Date: Sep 30, 2019
Sold Price: $495,000
Unavailable Date: May 09, 2019
Input Date: May 06, 2019
Property
Status: Sale
Property Type: Detached
Style: Bungalow
Age: 31-50
Area: Oshawa
Community: Samac
Availability Date: 30/60/90
Assessment Amount: $345,000
Assessment Year: 2016
Inside
Bedrooms: 3
Bedrooms Plus: 2
Bathrooms: 2
Kitchens: 1
Kitchens Plus: 1
Rooms: 6
Den/Family Room: No
Air Conditioning: Central Air
Fireplace: Yes
Laundry Level: Lower
Central Vacuum: N
Washrooms: 2
Utilities
Electricity: Available
Gas: Available
Cable: Available
Telephone: Available
Building
Basement: Apartment
Basement 2: Sep Entrance
Heat Type: Forced Air
Heat Source: Gas
Exterior: Brick
Elevator: N
UFFI: No
Energy Certificate: N
Green Verification Status: N
Water Supply: Municipal
Physically Handicapped-Equipped: N
Special Designation: Unknown
Other Structures: Garden Shed
Retirement: N
Parking
Driveway: Private
Garage Spaces: 1
Garage Type: Attached
Covered Parking Spaces: 4
Total Parking Spaces: 5
Fees
Tax Year: 2018
Tax Legal Description: Pcl 61-1 Sec M117; Lt 61Pl M117, S/T Os70569
Taxes: $4,319
Highlights
Feature: Fenced Yard
Feature: Park
Feature: Place Of Worship
Feature: Public Transit
Feature: Rec Centre
Feature: School
Land
Cross Street: Taunton Rd & Somervi
Municipality District: Oshawa
Fronting On: North
Parcel Number: 162680126
Pool: None
Sewer: Sewers
Lot Depth: 112 Feet
Lot Frontage: 45 Feet
Waterfront: None
Rooms
Room details for 60 Seneca Avenue, Oshawa
| Type | Dimensions | Description |
|---|---|---|
| Living Main | 3.69 x 4.58 | Broadloom, Bay Window |
| Dining | 3.01 x 3.10 | Broadloom, Combined W/Living |
| Kitchen | 4.17 x 5.42 | Renovated, Ceramic Floor, Eat-In Kitchen |
| Master | 3.09 x 3.95 | Broadloom, Mirrored Closet |
| 2nd Br | 3.29 x 3.98 | Broadloom, Closet |
| 3rd Br | 2.76 x 3.72 | Broadloom |
| Kitchen Lower | 3.87 x 4.07 | Ceramic Floor, Eat-In Kitchen |
| Living | 4.04 x 5.28 | Gas Fireplace, 3 Pc Bath, Open Concept |
| 4th Br | 3.10 x 3.91 | Broadloom, Double Closet |
| 5th Br | 3.09 x 3.01 | Broadloom |
| XXXXXXXX | XXX XX, XXXX |
XXXX XXX XXXX |
$XXX,XXX |
| XXX XX, XXXX |
XXXXXX XXX XXXX |
$XXX,XXX |
| XXXXXXXX XXXX | XXX XX, XXXX | $495,000 XXX XXXX |
| XXXXXXXX XXXXXX | XXX XX, XXXX | $478,900 XXX XXXX |

Father Joseph Venini Catholic School
Elementary: CatholicBeau Valley Public School
Elementary: PublicSunset Heights Public School
Elementary: PublicKedron Public School
Elementary: PublicQueen Elizabeth Public School
Elementary: PublicSherwood Public School
Elementary: PublicFather Donald MacLellan Catholic Sec Sch Catholic School
Secondary: CatholicDurham Alternative Secondary School
Secondary: PublicMonsignor Paul Dwyer Catholic High School
Secondary: CatholicR S Mclaughlin Collegiate and Vocational Institute
Secondary: PublicO'Neill Collegiate and Vocational Institute
Secondary: PublicMaxwell Heights Secondary School
Secondary: Public


