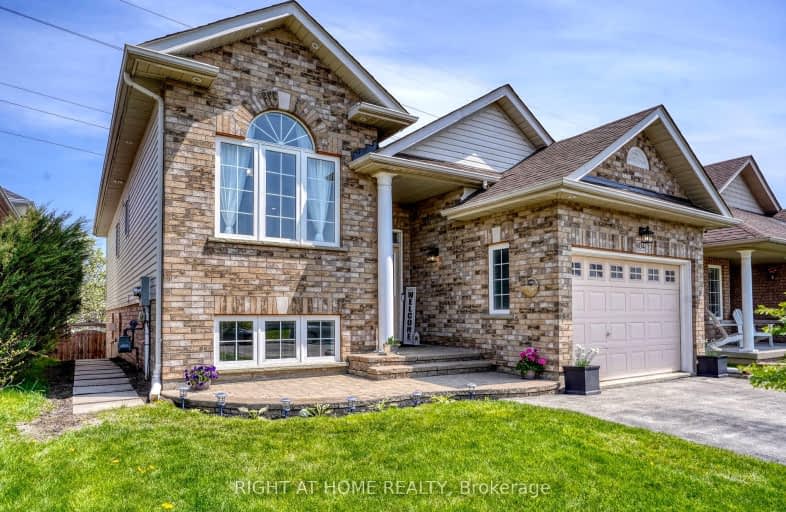Car-Dependent
- Almost all errands require a car.
19
/100
Some Transit
- Most errands require a car.
43
/100
Somewhat Bikeable
- Most errands require a car.
37
/100

Jeanne Sauvé Public School
Elementary: Public
0.97 km
Father Joseph Venini Catholic School
Elementary: Catholic
1.10 km
Kedron Public School
Elementary: Public
0.65 km
Queen Elizabeth Public School
Elementary: Public
1.98 km
St John Bosco Catholic School
Elementary: Catholic
0.92 km
Sherwood Public School
Elementary: Public
0.65 km
Father Donald MacLellan Catholic Sec Sch Catholic School
Secondary: Catholic
4.56 km
Monsignor Paul Dwyer Catholic High School
Secondary: Catholic
4.35 km
R S Mclaughlin Collegiate and Vocational Institute
Secondary: Public
4.66 km
Eastdale Collegiate and Vocational Institute
Secondary: Public
4.72 km
O'Neill Collegiate and Vocational Institute
Secondary: Public
4.54 km
Maxwell Heights Secondary School
Secondary: Public
1.40 km
-
Sherwood Park & Playground
559 Ormond Dr, Oshawa ON L1K 2L4 0.61km -
Margate Park
1220 Margate Dr (Margate and Nottingham), Oshawa ON L1K 2V5 4.56km -
Knights of Columbus Park
btwn Farewell St. & Riverside Dr. S, Oshawa ON 5.77km
-
BMO Bank of Montreal
1377 Wilson Rd N, Oshawa ON L1K 2Z5 1.23km -
CIBC
250 Taunton Rd W, Oshawa ON L1G 3T3 1.24km -
CIBC
1400 Clearbrook Dr, Oshawa ON L1K 2N7 1.41km













