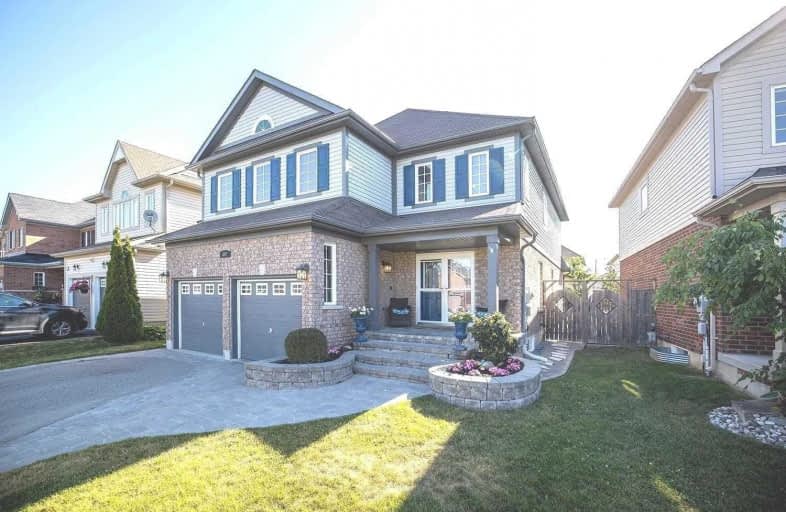
S T Worden Public School
Elementary: Public
1.80 km
St John XXIII Catholic School
Elementary: Catholic
2.42 km
Harmony Heights Public School
Elementary: Public
1.57 km
Vincent Massey Public School
Elementary: Public
1.63 km
Forest View Public School
Elementary: Public
2.04 km
Pierre Elliott Trudeau Public School
Elementary: Public
1.45 km
DCE - Under 21 Collegiate Institute and Vocational School
Secondary: Public
4.54 km
Monsignor John Pereyma Catholic Secondary School
Secondary: Catholic
4.91 km
Courtice Secondary School
Secondary: Public
3.36 km
Eastdale Collegiate and Vocational Institute
Secondary: Public
1.50 km
O'Neill Collegiate and Vocational Institute
Secondary: Public
3.89 km
Maxwell Heights Secondary School
Secondary: Public
3.55 km






