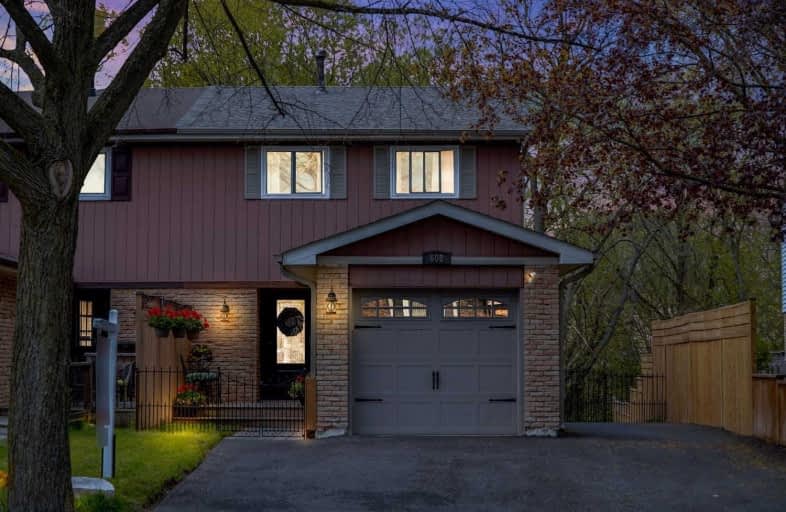
Hillsdale Public School
Elementary: Public
0.93 km
Sir Albert Love Catholic School
Elementary: Catholic
0.66 km
Harmony Heights Public School
Elementary: Public
0.42 km
Gordon B Attersley Public School
Elementary: Public
0.94 km
Coronation Public School
Elementary: Public
1.20 km
Walter E Harris Public School
Elementary: Public
0.72 km
DCE - Under 21 Collegiate Institute and Vocational School
Secondary: Public
3.06 km
Durham Alternative Secondary School
Secondary: Public
3.82 km
Monsignor John Pereyma Catholic Secondary School
Secondary: Catholic
4.29 km
Eastdale Collegiate and Vocational Institute
Secondary: Public
1.25 km
O'Neill Collegiate and Vocational Institute
Secondary: Public
2.07 km
Maxwell Heights Secondary School
Secondary: Public
3.10 km














