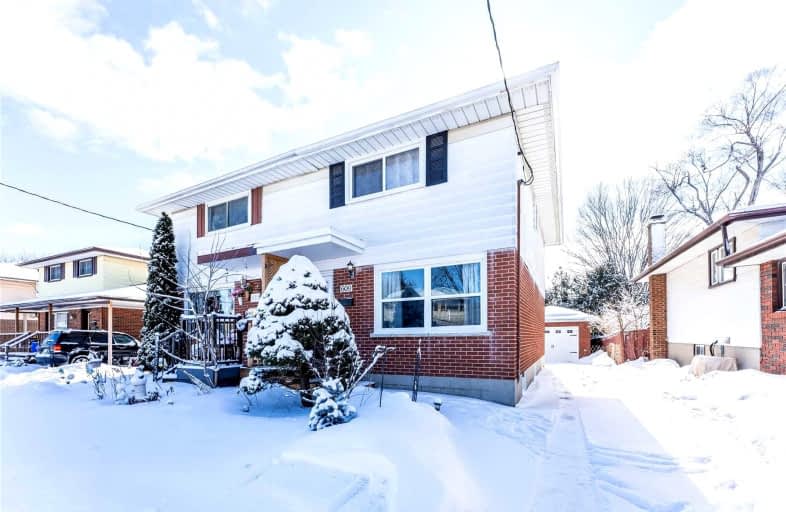
St Hedwig Catholic School
Elementary: CatholicSir Albert Love Catholic School
Elementary: CatholicVincent Massey Public School
Elementary: PublicCoronation Public School
Elementary: PublicDavid Bouchard P.S. Elementary Public School
Elementary: PublicClara Hughes Public School Elementary Public School
Elementary: PublicDCE - Under 21 Collegiate Institute and Vocational School
Secondary: PublicDurham Alternative Secondary School
Secondary: PublicG L Roberts Collegiate and Vocational Institute
Secondary: PublicMonsignor John Pereyma Catholic Secondary School
Secondary: CatholicEastdale Collegiate and Vocational Institute
Secondary: PublicO'Neill Collegiate and Vocational Institute
Secondary: Public-
OneLove Caribbean Groceries
595 King Street East, Oshawa 0.2km -
4 Seasons Convenience
378 Wilson Road South, Oshawa 0.95km -
Canadian Shield Ice and Water
712 Wilson Road South unit 11, Oshawa 2.07km
-
The Beer Store
650 King Street East, Oshawa 0.32km -
All or Nothing Brewhouse & Distillery
439 Ritson Road South, Oshawa 1.43km -
The Beer Store
200 Ritson Road North, Oshawa 1.55km
-
Pizza Pizza
621 King Street East, Oshawa 0.2km -
Vazhiyoram Restaurant
621 King Street East, Oshawa 0.2km -
Pizza Hut Oshawa
Eastway Plaza, 633 King Street East, Oshawa 0.22km
-
Tim Hortons
560 King Street East, Oshawa 0.33km -
Panera Bread
240 Ritson Road North, Oshawa 1.44km -
Tim Hortons
150 Bond Street East, Oshawa 1.44km
-
Credit Union Central of Ontario LTD
214 King Street East, Oshawa 1.2km -
BMO Bank of Montreal
206 Ritson Road North, Oshawa 1.32km -
RBC Royal Bank
236 Ritson Road North, Oshawa 1.51km
-
HUSKY
351 Wilson Road South, Oshawa 0.85km -
Costco Gas Station
130 Ritson Road North, Oshawa 1.24km -
Esso
531 Ritson Road South, Oshawa 1.7km
-
Back in Balance Fitness and Nutrition
650 King Street East, Oshawa 0.38km -
Kaleidoscope Spirit
650 King Street East, Oshawa 0.38km -
Harmony Health
770 King Street East, Oshawa 0.57km
-
Knights of Columbus Park
Oshawa 0.37km -
Eastview Park
433 Eulalie Avenue, Oshawa 0.63km -
Eastview Park
Oshawa 0.63km
-
Andi's Free Little Library
81 Brunswick Street, Oshawa 0.55km -
Durham Region Law Association - Terence V. Kelly Library - Durham Court House
150 Bond Street East, Oshawa 1.44km -
Oshawa Public Libraries - McLaughlin Branch
65 Bagot Street, Oshawa 2.06km
-
Durham Psychotherapy Services
231 William Street East, Oshawa 1.21km -
Oshawa Clinic Foot Care Centre
111 King Street East, Oshawa 1.55km -
doaeeg
Spark Centre Head Office Suite 300, 2, Simcoe Street South, Oshawa 1.9km
-
King Street Pharmacy
621 King E, Oshawa 0.21km -
I.D.A. - Eastview Pharmacy
573 King Street East, Oshawa 0.24km -
Remedy'sRx - O.M.C. Pharmacy
675 King Street East, Oshawa 0.3km
-
King Ray Plaza
202 King Street East, Oshawa 1.23km -
Oshawa Gateway Shopping Centre
130-200 Ritson Road North, Oshawa 1.24km -
The Simcoe Mall
Canada 1.87km
-
Portly Piper Pub Oshawa
557 King Street East, Oshawa 0.25km -
The Wee Pub
361 Wilson Road South, Oshawa 0.88km -
Diamond's Grill
366 Wilson Road South, Oshawa 0.91km














