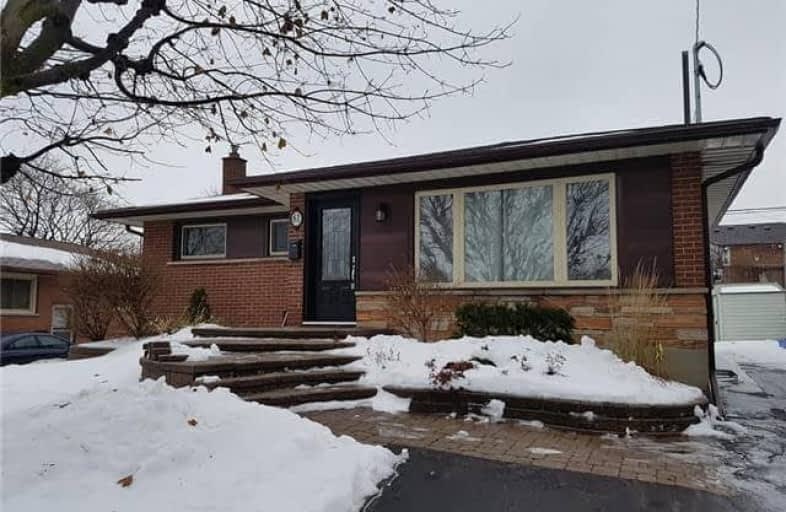Leased on Feb 28, 2018
Note: Property is not currently for sale or for rent.

-
Type: Detached
-
Style: Bungalow
-
Lease Term: 1 Year
-
Possession: June 1, 2018
-
All Inclusive: N
-
Lot Size: 0 x 0
-
Age: No Data
-
Days on Site: 48 Days
-
Added: Sep 07, 2019 (1 month on market)
-
Updated:
-
Last Checked: 2 months ago
-
MLS®#: E4019287
-
Listed By: Keller williams energy real estate, brokerage
Stunningly Renovated Three Bedroom, One Bathroom, Main Floor Legal Unit With A Bright, Open Concept Layout. Gourmet Chef's Kitchen With Quartz Counter Tops, Top-Of-The-Line Stainless Steel Appliances, Large Pantry And Breakfast Bar. Sunny Living Area Overlooking The Front Yard. Newly Renovated Bathroom With Modern Vanity. Hidden, Exclusive, Full-Size Washer And Dryer. Walk Out From Kitchen To Generous-Sized Yard.
Extras
Basement Unit Is Tenanted. Each Unit Has Separate, Private Entrances. Two Driveway Parking Spaces. Utilities Extra, Available June 1, 2018. Rental Application, Employment Letter, Credit Check, And First & Last Are Required.
Property Details
Facts for 61 Thorncliffe Street, Oshawa
Status
Days on Market: 48
Last Status: Leased
Sold Date: Feb 28, 2018
Closed Date: Jun 01, 2018
Expiry Date: May 11, 2018
Sold Price: $1,450
Unavailable Date: Feb 28, 2018
Input Date: Jan 11, 2018
Property
Status: Lease
Property Type: Detached
Style: Bungalow
Area: Oshawa
Community: Donevan
Availability Date: June 1, 2018
Inside
Bedrooms: 3
Bathrooms: 1
Kitchens: 1
Rooms: 5
Den/Family Room: No
Air Conditioning: Central Air
Fireplace: No
Laundry: Ensuite
Laundry Level: Main
Washrooms: 1
Utilities
Utilities Included: N
Building
Basement: Apartment
Heat Type: Forced Air
Heat Source: Gas
Exterior: Brick
Elevator: N
Private Entrance: Y
Water Supply: Municipal
Physically Handicapped-Equipped: N
Special Designation: Unknown
Retirement: N
Parking
Driveway: Private
Parking Included: Yes
Garage Type: None
Covered Parking Spaces: 2
Total Parking Spaces: 2
Fees
Cable Included: No
Central A/C Included: Yes
Common Elements Included: Yes
Heating Included: No
Hydro Included: No
Water Included: No
Land
Cross Street: Athabasca St. & King
Municipality District: Oshawa
Fronting On: North
Pool: None
Sewer: Sewers
Payment Frequency: Monthly
Rooms
Room details for 61 Thorncliffe Street, Oshawa
| Type | Dimensions | Description |
|---|---|---|
| Living Main | 2.84 x 4.87 | Laminate, Quartz Counter, Pot Lights |
| Kitchen Main | 4.85 x 5.53 | Laminate, O/Looks Frontyard, Pot Lights |
| Master Main | 3.45 x 3.52 | Laminate, Window, Closet |
| 2nd Br Main | 2.52 x 3.11 | Laminate, Window, Closet |
| 3rd Br Main | 2.45 x 3.11 | Laminate, Window, Closet |
| XXXXXXXX | XXX XX, XXXX |
XXXXXX XXX XXXX |
$X,XXX |
| XXX XX, XXXX |
XXXXXX XXX XXXX |
$X,XXX | |
| XXXXXXXX | XXX XX, XXXX |
XXXX XXX XXXX |
$XXX,XXX |
| XXX XX, XXXX |
XXXXXX XXX XXXX |
$XXX,XXX |
| XXXXXXXX XXXXXX | XXX XX, XXXX | $1,450 XXX XXXX |
| XXXXXXXX XXXXXX | XXX XX, XXXX | $1,590 XXX XXXX |
| XXXXXXXX XXXX | XXX XX, XXXX | $352,000 XXX XXXX |
| XXXXXXXX XXXXXX | XXX XX, XXXX | $299,900 XXX XXXX |

Campbell Children's School
Elementary: HospitalS T Worden Public School
Elementary: PublicSt John XXIII Catholic School
Elementary: CatholicVincent Massey Public School
Elementary: PublicForest View Public School
Elementary: PublicClara Hughes Public School Elementary Public School
Elementary: PublicDCE - Under 21 Collegiate Institute and Vocational School
Secondary: PublicMonsignor John Pereyma Catholic Secondary School
Secondary: CatholicCourtice Secondary School
Secondary: PublicHoly Trinity Catholic Secondary School
Secondary: CatholicEastdale Collegiate and Vocational Institute
Secondary: PublicO'Neill Collegiate and Vocational Institute
Secondary: Public

