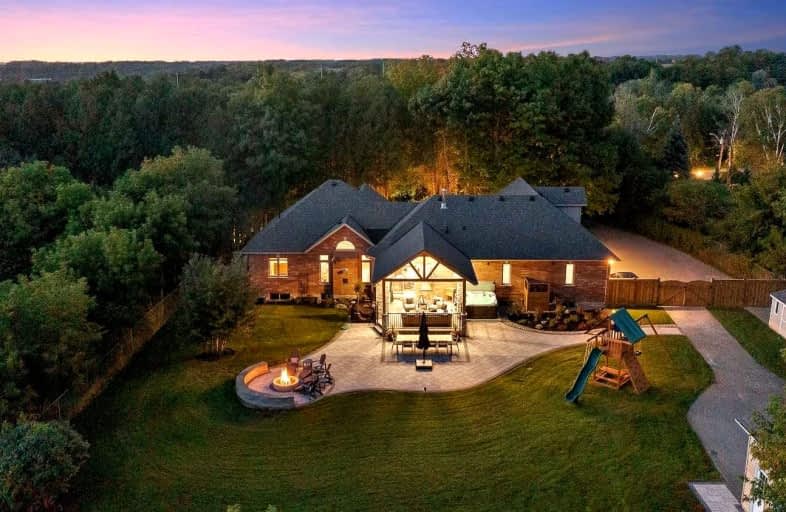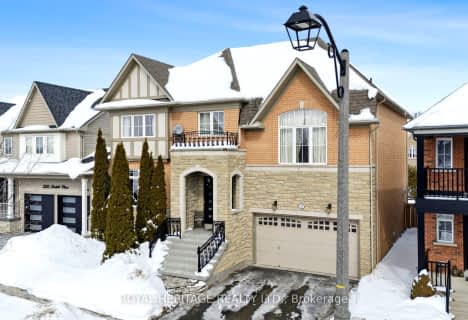Note: Property is not currently for sale or for rent.

-
Type: Detached
-
Style: Bungalow
-
Lot Size: 151.71 x 250.17 Feet
-
Age: No Data
-
Taxes: $10,181 per year
-
Days on Site: 5 Days
-
Added: Sep 27, 2022 (5 days on market)
-
Updated:
-
Last Checked: 3 months ago
-
MLS®#: E5776816
-
Listed By: Re/max jazz inc., brokerage
Welcome To Luxury! This Exquisite Custom Built 4+2 Bed, 5 Bath Home Is Situated On Just Under 1 Acre Of Private, Wooded Land. Extensive Renovation Completed In '18 = This Home To The Next Level! Some Notable Features Include 8" Hand-Scraped Hickory Hrdwd Flrs Thru-Out Main, 7" Crown Moulding, 9Ft Ceilings Thru-Out, Vaulted Ceiling In Fam Rm, Flr To Ceiling Stone Wall W/ Propane Fp, Chic Lighting In Each Rm. Massive Custom Kitchen Has Quartz Counters, Centre Island, Custom Backsplash, Pot Filler, 48In Monogram Gas Range, Wall Oven, Speed Oven, Bosch Dishwasher & Ge Cafe Built-In Fridge. Lg Primary Suite Has Spacious W/I Closet, Pot Lights & Crown Moulding. 4Pc Ensuite Has 96" Dbl Sink Vanity, Riobel Faucets, Quartz Counters, Porcelain Flrs & W/I Shower W/ Rainfall Shower Head. 2nd & 3rd Bdrms On Main Have Lg Windows & A Shared 4Pc Bth. Bckyrd Oasis W/ Covered Porch W/ Cedar Roof, No Maint Trex Deck, Hot Tub, Stone Propane Fp, Expansive Landscaped Patio, Fire Pit & Beautiful Gardens '22.
Extras
Sep Nanny Suite Above Oversized 2 Car Garage W/ Own Lndry. 30Ft X27Ft Detached Wrkshp. Bsmt Fts 4th & 5th Bed, Lndry, Rec Rm & Massive Unfinished Storage Space. Furnace/Ac '18, Roof By Wilson Roofing '21, Paved Driveway '18.
Property Details
Facts for 611 Given Road, Oshawa
Status
Days on Market: 5
Last Status: Sold
Sold Date: Oct 02, 2022
Closed Date: Oct 24, 2022
Expiry Date: Feb 28, 2023
Sold Price: $2,175,000
Unavailable Date: Oct 02, 2022
Input Date: Sep 27, 2022
Prior LSC: Listing with no contract changes
Property
Status: Sale
Property Type: Detached
Style: Bungalow
Area: Oshawa
Community: Kedron
Availability Date: Flexible/Tba
Inside
Bedrooms: 4
Bedrooms Plus: 2
Bathrooms: 5
Kitchens: 2
Rooms: 9
Den/Family Room: Yes
Air Conditioning: Central Air
Fireplace: Yes
Laundry Level: Lower
Washrooms: 5
Utilities
Electricity: Yes
Gas: No
Cable: Available
Telephone: Available
Building
Basement: Part Fin
Basement 2: Sep Entrance
Heat Type: Heat Pump
Heat Source: Electric
Exterior: Brick
Energy Certificate: N
Green Verification Status: N
Water Supply Type: Drilled Well
Water Supply: Well
Physically Handicapped-Equipped: N
Special Designation: Unknown
Other Structures: Garden Shed
Other Structures: Workshop
Retirement: N
Parking
Driveway: Private
Garage Spaces: 7
Garage Type: Attached
Covered Parking Spaces: 15
Total Parking Spaces: 21.5
Fees
Tax Year: 2022
Tax Legal Description: Pt N1/2 Lt 8 Con 5 East Whitby Pt 1, 40R11914, Osh
Taxes: $10,181
Highlights
Feature: Fenced Yard
Feature: Golf
Feature: Hospital
Feature: Place Of Worship
Feature: School
Feature: Wooded/Treed
Land
Cross Street: Ritson Rd N & Winche
Municipality District: Oshawa
Fronting On: South
Parcel Number: 162610005
Pool: None
Sewer: Septic
Lot Depth: 250.17 Feet
Lot Frontage: 151.71 Feet
Lot Irregularities: See Schedule B
Acres: .50-1.99
Zoning: Ag-A
Waterfront: None
Additional Media
- Virtual Tour: https://unbranded.youriguide.com/hdoiv_611_given_rd_oshawa_on/
Rooms
Room details for 611 Given Road, Oshawa
| Type | Dimensions | Description |
|---|---|---|
| Kitchen Main | 4.01 x 4.57 | Quartz Counter, Hardwood Floor, Centre Island |
| Breakfast Main | 3.41 x 4.68 | Crown Moulding, Hardwood Floor, Combined W/Kitchen |
| Dining Main | 3.49 x 3.83 | Wainscoting, Hardwood Floor, Bay Window |
| Living Main | 4.89 x 6.13 | Vaulted Ceiling, Hardwood Floor, Gas Fireplace |
| Prim Bdrm Main | 5.17 x 5.69 | W/I Closet, Hardwood Floor, 4 Pc Ensuite |
| 2nd Br Main | 3.47 x 4.19 | Crown Moulding, Hardwood Floor, Large Closet |
| 3rd Br Main | 3.46 x 4.16 | Crown Moulding, Hardwood Floor, Large Closet |
| Kitchen 2nd | 2.35 x 3.57 | Combined W/Living, Laminate, Access To Garage |
| Br 2nd | 2.29 x 3.57 | Large Window, Laminate, Closet |
| 4th Br Bsmt | 3.59 x 4.01 | Large Window, Vinyl Floor, Large Closet |
| 5th Br Bsmt | 2.97 x 3.61 | Large Window, Vinyl Floor, Large Closet |
| Family Bsmt | 4.65 x 4.89 | Pot Lights, Vinyl Floor, Large Window |
| XXXXXXXX | XXX XX, XXXX |
XXXX XXX XXXX |
$X,XXX,XXX |
| XXX XX, XXXX |
XXXXXX XXX XXXX |
$X,XXX,XXX | |
| XXXXXXXX | XXX XX, XXXX |
XXXX XXX XXXX |
$X,XXX,XXX |
| XXX XX, XXXX |
XXXXXX XXX XXXX |
$X,XXX,XXX |
| XXXXXXXX XXXX | XXX XX, XXXX | $2,175,000 XXX XXXX |
| XXXXXXXX XXXXXX | XXX XX, XXXX | $1,999,900 XXX XXXX |
| XXXXXXXX XXXX | XXX XX, XXXX | $1,010,000 XXX XXXX |
| XXXXXXXX XXXXXX | XXX XX, XXXX | $1,150,000 XXX XXXX |

Unnamed Windfields Farm Public School
Elementary: PublicJeanne Sauvé Public School
Elementary: PublicFather Joseph Venini Catholic School
Elementary: CatholicKedron Public School
Elementary: PublicSt John Bosco Catholic School
Elementary: CatholicSherwood Public School
Elementary: PublicFather Donald MacLellan Catholic Sec Sch Catholic School
Secondary: CatholicMonsignor Paul Dwyer Catholic High School
Secondary: CatholicR S Mclaughlin Collegiate and Vocational Institute
Secondary: PublicEastdale Collegiate and Vocational Institute
Secondary: PublicO'Neill Collegiate and Vocational Institute
Secondary: PublicMaxwell Heights Secondary School
Secondary: Public- 5 bath
- 4 bed
- 5 bath
- 4 bed
- 3000 sqft
2237 Hackett Place, Oshawa, Ontario • L1L 0B3 • Windfields




