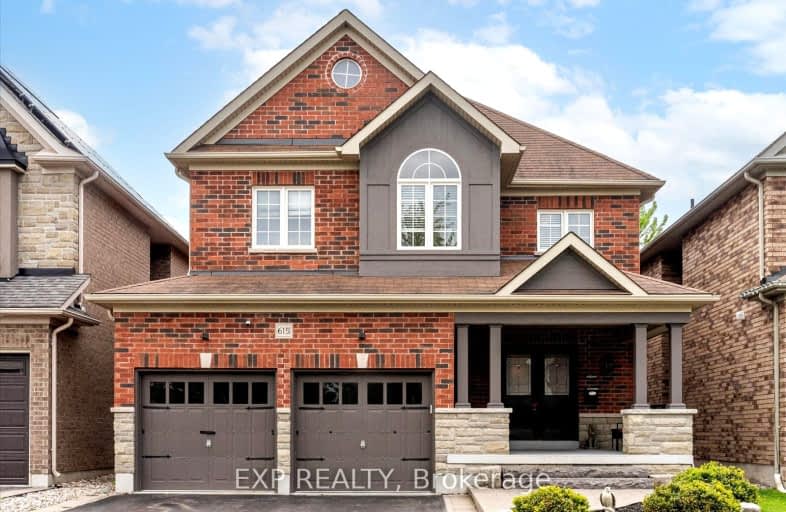
Car-Dependent
- Most errands require a car.
Some Transit
- Most errands require a car.
Somewhat Bikeable
- Most errands require a car.

École élémentaire Antonine Maillet
Elementary: PublicAdelaide Mclaughlin Public School
Elementary: PublicWoodcrest Public School
Elementary: PublicStephen G Saywell Public School
Elementary: PublicSunset Heights Public School
Elementary: PublicSt Christopher Catholic School
Elementary: CatholicDCE - Under 21 Collegiate Institute and Vocational School
Secondary: PublicFather Donald MacLellan Catholic Sec Sch Catholic School
Secondary: CatholicDurham Alternative Secondary School
Secondary: PublicMonsignor Paul Dwyer Catholic High School
Secondary: CatholicR S Mclaughlin Collegiate and Vocational Institute
Secondary: PublicO'Neill Collegiate and Vocational Institute
Secondary: Public-
The Thornton Arms
575 Thornton Road N, Oshawa, ON L1J 8L5 0.88km -
The Crooked Uncle
1180 Simcoe St N, Ste 8, Oshawa, ON L1G 4W8 2.07km -
One Eyed Jack Pub & Grill
33 Taunton Road W, Oshawa, ON L1G 7B4 2.26km
-
Coffee Time
500 Rossland Road W, Oshawa, ON L1J 3H2 0.61km -
Tim Hortons
575 Thornton Road North, Oshawa, ON L1J 8L5 0.91km -
Markcol
1170 Simcoe St N, Oshawa, ON L1G 4W8 2.06km
-
Durham Ultimate Fitness Club
69 Taunton Road West, Oshawa, ON L1G 7B4 2.2km -
F45 Training Oshawa Central
500 King St W, Oshawa, ON L1J 2K9 2.63km -
Orangetheory Fitness Whitby
4071 Thickson Rd N, Whitby, ON L1R 2X3 2.74km
-
I.D.A. SCOTTS DRUG MART
1000 Simcoe Street N, Oshawa, ON L1G 4W4 1.87km -
Rexall
438 King Street W, Oshawa, ON L1J 2K9 2.64km -
Shoppers Drug Mart
4081 Thickson Rd N, Whitby, ON L1R 2X3 2.74km
-
Pizza Pizza
500 Rossland Road W, Oshawa, ON L1J 3H2 0.61km -
Thai Premium
500 Rossland Road W, Unit 3, Oshawa, ON L1J 3H2 0.61km -
Super Wok
500 Rossland Road W, Unit 3A, Oshawa, ON L1J 3H2 0.62km
-
Oshawa Centre
419 King Street W, Oshawa, ON L1J 2K5 3.08km -
Whitby Mall
1615 Dundas Street E, Whitby, ON L1N 7G3 3.59km -
The Dollar Store Plus
500 Rossland Road W, Oshawa, ON L1J 3H2 0.67km
-
Braemor Garden Fresh Market
385 Stevenson Road N, Oshawa, ON L1J 5N5 1.47km -
Chris & Beth's No Frills
1050 Simcoe Street N, Oshawa, ON L1G 4W5 1.94km -
The Grocery Outlet
133 Taunton Road W, Oshawa, ON L1G 3T4 2km
-
The Beer Store
200 Ritson Road N, Oshawa, ON L1H 5J8 3.16km -
LCBO
400 Gibb Street, Oshawa, ON L1J 0B2 3.5km -
Liquor Control Board of Ontario
74 Thickson Road S, Whitby, ON L1N 7T2 3.67km
-
Simcoe Shell
962 Simcoe Street N, Oshawa, ON L1G 4W2 1.87km -
Pioneer Petroleums
925 Simcoe Street N, Oshawa, ON L1G 4W3 1.9km -
Certigard (Petro-Canada)
1545 Rossland Road E, Whitby, ON L1N 9Y5 2.4km
-
Regent Theatre
50 King Street E, Oshawa, ON L1H 1B3 3.31km -
Landmark Cinemas
75 Consumers Drive, Whitby, ON L1N 9S2 5.33km -
Cineplex Odeon
1351 Grandview Street N, Oshawa, ON L1K 0G1 5.55km
-
Oshawa Public Library, McLaughlin Branch
65 Bagot Street, Oshawa, ON L1H 1N2 3.34km -
Whitby Public Library
701 Rossland Road E, Whitby, ON L1N 8Y9 3.94km -
Whitby Public Library
405 Dundas Street W, Whitby, ON L1N 6A1 5.76km
-
Lakeridge Health
1 Hospital Court, Oshawa, ON L1G 2B9 2.65km -
Ontario Shores Centre for Mental Health Sciences
700 Gordon Street, Whitby, ON L1N 5S9 8.45km -
R S McLaughlin Durham Regional Cancer Centre
1 Hospital Court, Lakeridge Health, Oshawa, ON L1G 2B9 2.39km
-
Deer Valley Park
Ontario 0.89km -
Northway Court Park
Oshawa Blvd N, Oshawa ON 2.4km -
Limerick Park
Donegal Ave, Oshawa ON 3.39km
-
Buy and Sell Kings
199 Wentworth St W, Oshawa ON L1J 6P4 1.98km -
Auto Workers Community Credit Union Ltd
322 King St W, Oshawa ON L1J 2J9 2.75km -
Rbc Financial Group
40 King St W, Oshawa ON L1H 1A4 3.15km
- 4 bath
- 4 bed
- 2000 sqft
39 Ingleborough Drive, Whitby, Ontario • L1N 8J7 • Blue Grass Meadows













