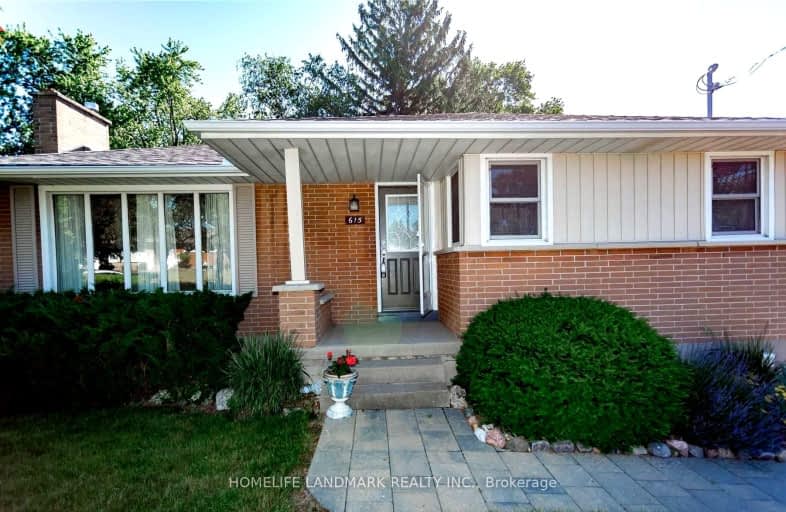Somewhat Walkable
- Some errands can be accomplished on foot.
59
/100
Some Transit
- Most errands require a car.
40
/100
Somewhat Bikeable
- Most errands require a car.
49
/100

École élémentaire Antonine Maillet
Elementary: Public
1.19 km
Adelaide Mclaughlin Public School
Elementary: Public
0.52 km
Woodcrest Public School
Elementary: Public
1.02 km
Sunset Heights Public School
Elementary: Public
1.66 km
St Christopher Catholic School
Elementary: Catholic
0.68 km
Dr S J Phillips Public School
Elementary: Public
1.28 km
DCE - Under 21 Collegiate Institute and Vocational School
Secondary: Public
2.47 km
Father Donald MacLellan Catholic Sec Sch Catholic School
Secondary: Catholic
0.80 km
Durham Alternative Secondary School
Secondary: Public
2.10 km
Monsignor Paul Dwyer Catholic High School
Secondary: Catholic
0.64 km
R S Mclaughlin Collegiate and Vocational Institute
Secondary: Public
0.54 km
O'Neill Collegiate and Vocational Institute
Secondary: Public
1.59 km
-
Memorial Park
100 Simcoe St S (John St), Oshawa ON 2.5km -
Limerick Park
Donegal Ave, Oshawa ON 2.91km -
Polonsky Commons
Ave of Champians (Simcoe and Conlin), Oshawa ON 3.33km
-
TD Canada Trust ATM
22 Stevenson Rd, Oshawa ON L1J 5L9 2km -
Scotiabank
75 King St W, Oshawa ON L1H 8W7 2.14km -
Rbc Financial Group
40 King St W, Oshawa ON L1H 1A4 2.16km














