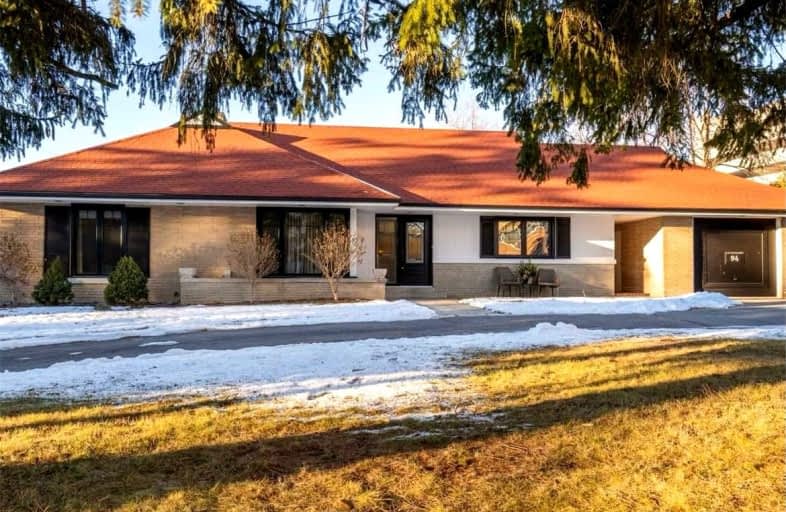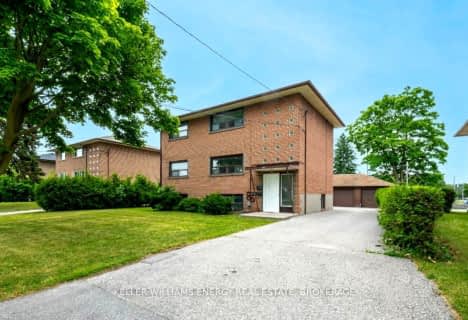Very Walkable
- Most errands can be accomplished on foot.
75
/100
Good Transit
- Some errands can be accomplished by public transportation.
51
/100
Very Bikeable
- Most errands can be accomplished on bike.
73
/100

Mary Street Community School
Elementary: Public
0.88 km
Hillsdale Public School
Elementary: Public
1.47 km
Woodcrest Public School
Elementary: Public
1.30 km
Village Union Public School
Elementary: Public
1.87 km
St Christopher Catholic School
Elementary: Catholic
1.03 km
Dr S J Phillips Public School
Elementary: Public
0.95 km
DCE - Under 21 Collegiate Institute and Vocational School
Secondary: Public
1.44 km
Father Donald MacLellan Catholic Sec Sch Catholic School
Secondary: Catholic
1.97 km
Durham Alternative Secondary School
Secondary: Public
1.62 km
Monsignor Paul Dwyer Catholic High School
Secondary: Catholic
1.86 km
R S Mclaughlin Collegiate and Vocational Institute
Secondary: Public
1.58 km
O'Neill Collegiate and Vocational Institute
Secondary: Public
0.38 km
-
Memorial Park
100 Simcoe St S (John St), Oshawa ON 1.42km -
Radio Park
Grenfell St (Gibb St), Oshawa ON 1.89km -
Limerick Park
Donegal Ave, Oshawa ON 2.95km
-
Rbc Financial Group
40 King St W, Oshawa ON L1H 1A4 1.06km -
Hoyes, Michalos & Associates Inc
2 Simcoe St S, Oshawa ON L1H 8C1 1.13km -
Scotiabank
520 King St W, Oshawa ON L1J 2K9 1.66km














