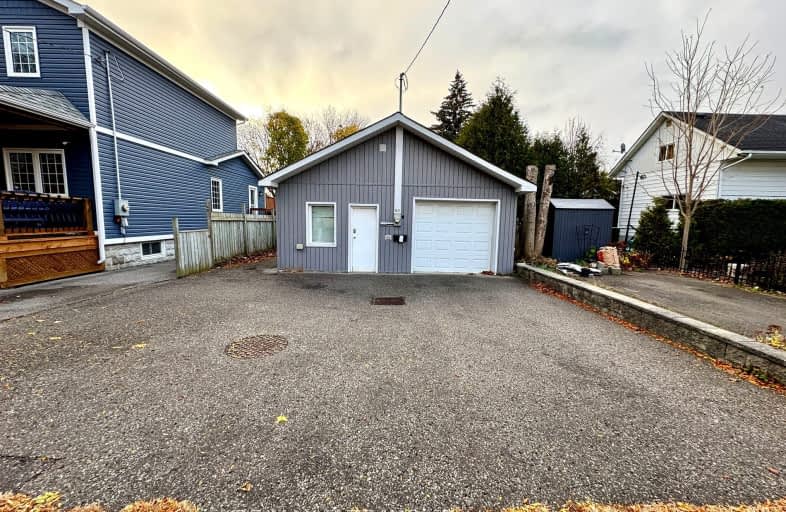Very Walkable
- Most errands can be accomplished on foot.
82
/100
Good Transit
- Some errands can be accomplished by public transportation.
61
/100
Very Bikeable
- Most errands can be accomplished on bike.
72
/100

College Hill Public School
Elementary: Public
1.41 km
ÉÉC Corpus-Christi
Elementary: Catholic
1.28 km
St Thomas Aquinas Catholic School
Elementary: Catholic
1.08 km
Woodcrest Public School
Elementary: Public
1.25 km
Village Union Public School
Elementary: Public
1.13 km
Waverly Public School
Elementary: Public
1.08 km
DCE - Under 21 Collegiate Institute and Vocational School
Secondary: Public
0.86 km
Father Donald MacLellan Catholic Sec Sch Catholic School
Secondary: Catholic
2.47 km
Durham Alternative Secondary School
Secondary: Public
0.27 km
Monsignor Paul Dwyer Catholic High School
Secondary: Catholic
2.49 km
R S Mclaughlin Collegiate and Vocational Institute
Secondary: Public
2.04 km
O'Neill Collegiate and Vocational Institute
Secondary: Public
1.57 km
-
Memorial Park
100 Simcoe St S (John St), Oshawa ON 0.98km -
Limerick Park
Donegal Ave, Oshawa ON 1.74km -
Bermuda Court Park
Thornton Road N and Bermuda Avenue, Oshawa ON 3.03km
-
Western Union
245 King St W, Oshawa ON L1J 2J7 0.28km -
Personal Touch Mortgages
419 King St W, Oshawa ON L1J 2K5 0.33km -
CIBC
2 Simcoe St S, Oshawa ON L1H 8C1 1.03km




