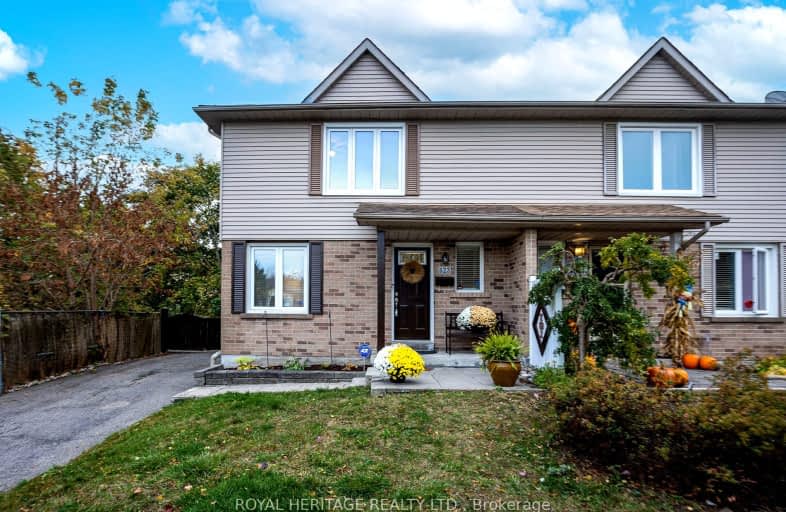
Somewhat Walkable
- Some errands can be accomplished on foot.
Some Transit
- Most errands require a car.
Bikeable
- Some errands can be accomplished on bike.

Hillsdale Public School
Elementary: PublicSir Albert Love Catholic School
Elementary: CatholicHarmony Heights Public School
Elementary: PublicGordon B Attersley Public School
Elementary: PublicSt Joseph Catholic School
Elementary: CatholicWalter E Harris Public School
Elementary: PublicDCE - Under 21 Collegiate Institute and Vocational School
Secondary: PublicDurham Alternative Secondary School
Secondary: PublicMonsignor John Pereyma Catholic Secondary School
Secondary: CatholicEastdale Collegiate and Vocational Institute
Secondary: PublicO'Neill Collegiate and Vocational Institute
Secondary: PublicMaxwell Heights Secondary School
Secondary: Public-
The Toad Stool Social House
701 Grandview Street N, Oshawa, ON L1K 2K1 0.98km -
Wild Wing
1155 Ritson Road N, Oshawa, ON L1G 8B9 1.68km -
Kelseys Original Roadhouse
1312 Harmony Rd N, Oshawa, ON L1H 7K5 1.85km
-
Coffee Culture
555 Rossland Road E, Oshawa, ON L1K 1K8 0.37km -
Starbucks
1365 Wilson Road N, Oshawa, ON L1K 2Z5 1.89km -
Tim Hortons
1361 Harmony Road N, Oshawa, ON L1H 7K4 2.01km
-
LA Fitness
1189 Ritson Road North, Ste 4a, Oshawa, ON L1G 8B9 1.71km -
GoodLife Fitness
1385 Harmony Road North, Oshawa, ON L1H 7K5 2.02km -
Oshawa YMCA
99 Mary St N, Oshawa, ON L1G 8C1 2.59km
-
Shoppers Drug Mart
300 Taunton Road E, Oshawa, ON L1G 7T4 2.1km -
I.D.A. SCOTTS DRUG MART
1000 Simcoe Street North, Oshawa, ON L1G 4W4 2.13km -
Eastview Pharmacy
573 King Street E, Oshawa, ON L1H 1G3 2.27km
-
Wilson Village
769 Wilson Road N, Suite 1, Oshawa, ON L1G 7W3 0.26km -
Boom Korean Fried Chicken
555 Rossland Road E, Oshawa, ON L1K 1K8 0.33km -
The East Grille and Lounge, Oshawa
555 Rossland Road E, Oshawa, ON L1K 1K8 0.36km
-
Oshawa Centre
419 King Street West, Oshawa, ON L1J 2K5 4.01km -
Whitby Mall
1615 Dundas Street E, Whitby, ON L1N 7G3 6.41km -
Canadian Tire
1333 Wilson Road N, Oshawa, ON L1K 2B8 1.73km
-
Food Basics
555 Rossland Road E, Oshawa, ON L1K 1K8 0.33km -
Metro
1265 Ritson Road N, Oshawa, ON L1G 3V2 1.99km -
M&M Food Market
766 Taunton Road E, Unit 6, Oshawa, ON L1K 1B7 1.97km
-
The Beer Store
200 Ritson Road N, Oshawa, ON L1H 5J8 2.04km -
LCBO
400 Gibb Street, Oshawa, ON L1J 0B2 4.43km -
Liquor Control Board of Ontario
74 Thickson Road S, Whitby, ON L1N 7T2 6.57km
-
U-Haul Moving & Storage
515 Taunton Road E, Oshawa, ON L1G 0E1 1.84km -
Harmony Esso
1311 Harmony Road N, Oshawa, ON L1H 7K5 1.89km -
Pioneer Petroleums
925 Simcoe Street N, Oshawa, ON L1G 4W3 1.98km
-
Cineplex Odeon
1351 Grandview Street N, Oshawa, ON L1K 0G1 2.38km -
Regent Theatre
50 King Street E, Oshawa, ON L1H 1B3 2.85km -
Landmark Cinemas
75 Consumers Drive, Whitby, ON L1N 9S2 7.84km
-
Oshawa Public Library, McLaughlin Branch
65 Bagot Street, Oshawa, ON L1H 1N2 3.27km -
Clarington Public Library
2950 Courtice Road, Courtice, ON L1E 2H8 5.68km -
Whitby Public Library
701 Rossland Road E, Whitby, ON L1N 8Y9 7.67km
-
Lakeridge Health
1 Hospital Court, Oshawa, ON L1G 2B9 3.05km -
Ontario Shores Centre for Mental Health Sciences
700 Gordon Street, Whitby, ON L1N 5S9 11.27km -
R S McLaughlin Durham Regional Cancer Centre
1 Hospital Court, Lakeridge Health, Oshawa, ON L1G 2B9 2.45km













