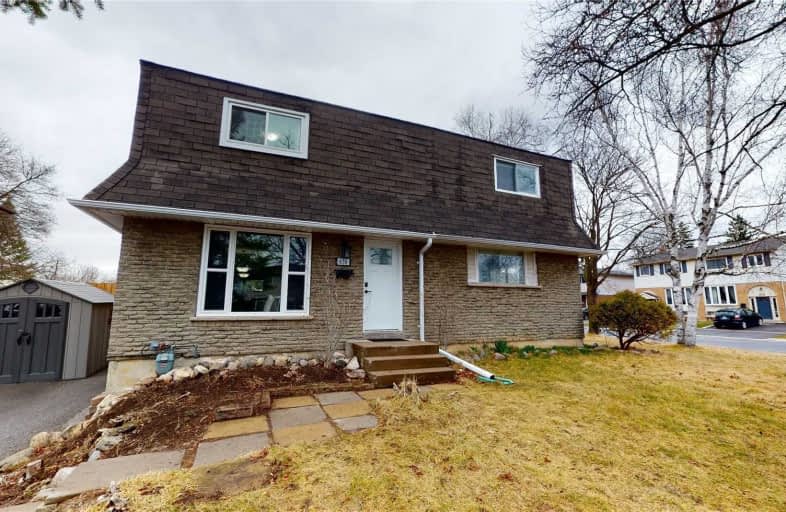
3D Walkthrough

École élémentaire Antonine Maillet
Elementary: Public
1.02 km
Adelaide Mclaughlin Public School
Elementary: Public
0.21 km
Woodcrest Public School
Elementary: Public
1.06 km
St Paul Catholic School
Elementary: Catholic
1.43 km
Stephen G Saywell Public School
Elementary: Public
1.10 km
St Christopher Catholic School
Elementary: Catholic
0.95 km
DCE - Under 21 Collegiate Institute and Vocational School
Secondary: Public
2.89 km
Father Donald MacLellan Catholic Sec Sch Catholic School
Secondary: Catholic
0.16 km
Durham Alternative Secondary School
Secondary: Public
2.24 km
Monsignor Paul Dwyer Catholic High School
Secondary: Catholic
0.29 km
R S Mclaughlin Collegiate and Vocational Institute
Secondary: Public
0.29 km
O'Neill Collegiate and Vocational Institute
Secondary: Public
2.23 km













