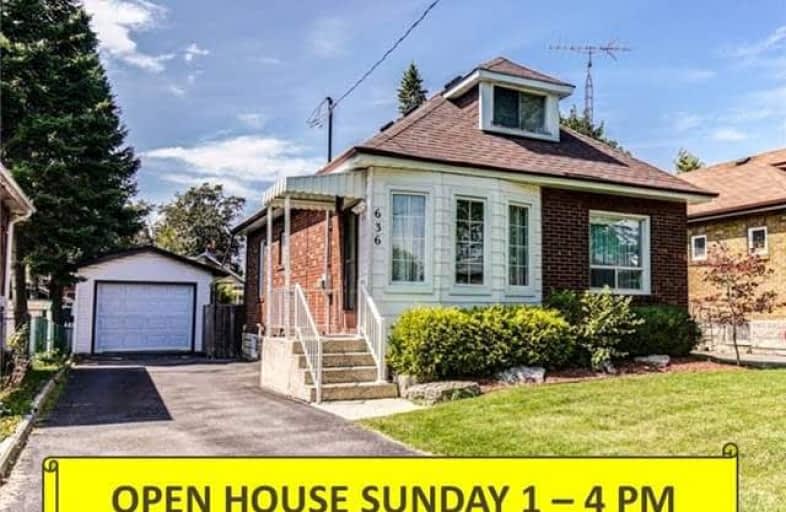
Video Tour

Hillsdale Public School
Elementary: Public
1.30 km
Beau Valley Public School
Elementary: Public
1.36 km
Sunset Heights Public School
Elementary: Public
1.51 km
St Christopher Catholic School
Elementary: Catholic
1.27 km
Queen Elizabeth Public School
Elementary: Public
1.79 km
Dr S J Phillips Public School
Elementary: Public
0.36 km
DCE - Under 21 Collegiate Institute and Vocational School
Secondary: Public
2.33 km
Father Donald MacLellan Catholic Sec Sch Catholic School
Secondary: Catholic
1.69 km
Durham Alternative Secondary School
Secondary: Public
2.39 km
Monsignor Paul Dwyer Catholic High School
Secondary: Catholic
1.50 km
R S Mclaughlin Collegiate and Vocational Institute
Secondary: Public
1.45 km
O'Neill Collegiate and Vocational Institute
Secondary: Public
1.08 km


