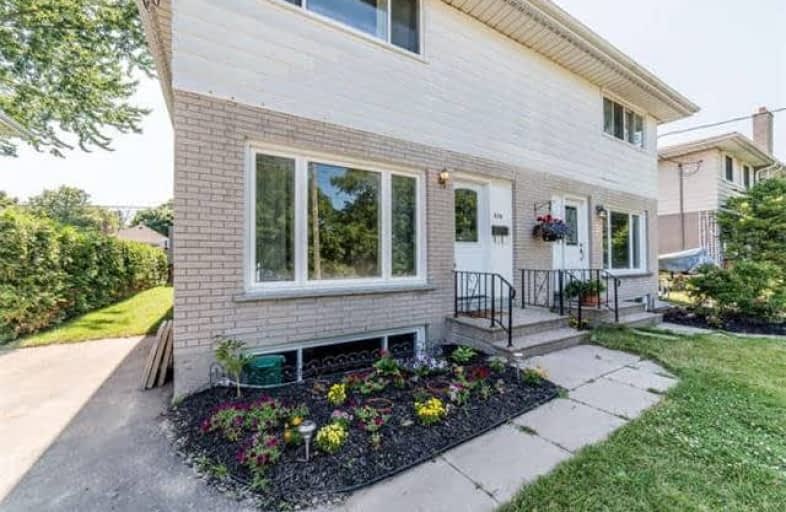Note: Property is not currently for sale or for rent.

-
Type: Semi-Detached
-
Style: 2-Storey
-
Lot Size: 28 x 107.87 Feet
-
Age: No Data
-
Taxes: $3,525 per year
-
Days on Site: 4 Days
-
Added: Sep 07, 2019 (4 days on market)
-
Updated:
-
Last Checked: 2 months ago
-
MLS®#: E4181751
-
Listed By: Re/max jazz inc., brokerage
Best Value In Oshawa! This Home Is Bright And Spacious With Large Updated Windows Throughout. Great Location With Easy Access To All Amenities. Tons Of Updates Including Kitchen, Bathroom, Exterior Doors, Shed, Electrical Panel, Driveway, Windows And Roof. Tastefully Decorated With Hardwood Throughout. Huge Above Grade Windows In The Partially Finished Basement Add Even More Potential To This Home. Nice Yard Features Newly Built Large Shed. Must See
Extras
Includes: Fridge, Stove, Dishwasher, Microwave Rangehood, Washer And Dryer. Weeping Tiles And Drainage Done 2017
Property Details
Facts for 636 Minto Street, Oshawa
Status
Days on Market: 4
Last Status: Sold
Sold Date: Jul 09, 2018
Closed Date: Jul 31, 2018
Expiry Date: Sep 12, 2018
Sold Price: $372,000
Unavailable Date: Jul 09, 2018
Input Date: Jul 05, 2018
Property
Status: Sale
Property Type: Semi-Detached
Style: 2-Storey
Area: Oshawa
Community: O'Neill
Availability Date: Immediate
Inside
Bedrooms: 3
Bathrooms: 1
Kitchens: 1
Rooms: 6
Den/Family Room: Yes
Air Conditioning: None
Fireplace: No
Washrooms: 1
Utilities
Cable: Yes
Building
Basement: Full
Basement 2: Part Fin
Heat Type: Baseboard
Heat Source: Electric
Exterior: Alum Siding
Exterior: Brick
Water Supply: Municipal
Special Designation: Unknown
Parking
Driveway: Private
Garage Type: None
Covered Parking Spaces: 3
Total Parking Spaces: 3
Fees
Tax Year: 2017
Tax Legal Description: Plan 146 Pt Lot 417, 418
Taxes: $3,525
Land
Cross Street: Rossland And Grierso
Municipality District: Oshawa
Fronting On: West
Pool: None
Sewer: Sewers
Lot Depth: 107.87 Feet
Lot Frontage: 28 Feet
Additional Media
- Virtual Tour: https://tours.homesinfocus.ca/1005693?idx=1
Rooms
Room details for 636 Minto Street, Oshawa
| Type | Dimensions | Description |
|---|---|---|
| Living Main | 5.40 x 3.27 | Hardwood Floor, Large Window, O/Looks Dining |
| Dining Main | 2.74 x 3.27 | Large Window, Hardwood Floor, O/Looks Living |
| Kitchen Main | 3.08 x 2.68 | Backsplash, Renovated |
| Breakfast Main | 2.22 x 2.68 | |
| Master 2nd | 4.81 x 3.86 | Double Closet, Mirrored Closet, Hardwood Floor |
| 2nd Br 2nd | 3.45 x 2.59 | Hardwood Floor, South View |
| 3rd Br 2nd | 3.71 x 3.45 | Hardwood Floor |
| Great Rm Lower | 7.24 x 5.32 | Partly Finished, Above Grade Window |
| Laundry Lower | 3.41 x 5.32 | Partly Finished, Above Grade Window |
| XXXXXXXX | XXX XX, XXXX |
XXXX XXX XXXX |
$XXX,XXX |
| XXX XX, XXXX |
XXXXXX XXX XXXX |
$XXX,XXX | |
| XXXXXXXX | XXX XX, XXXX |
XXXX XXX XXXX |
$XXX,XXX |
| XXX XX, XXXX |
XXXXXX XXX XXXX |
$XXX,XXX |
| XXXXXXXX XXXX | XXX XX, XXXX | $372,000 XXX XXXX |
| XXXXXXXX XXXXXX | XXX XX, XXXX | $375,000 XXX XXXX |
| XXXXXXXX XXXX | XXX XX, XXXX | $330,000 XXX XXXX |
| XXXXXXXX XXXXXX | XXX XX, XXXX | $299,900 XXX XXXX |

Mary Street Community School
Elementary: PublicHillsdale Public School
Elementary: PublicBeau Valley Public School
Elementary: PublicQueen Elizabeth Public School
Elementary: PublicWalter E Harris Public School
Elementary: PublicDr S J Phillips Public School
Elementary: PublicDCE - Under 21 Collegiate Institute and Vocational School
Secondary: PublicFather Donald MacLellan Catholic Sec Sch Catholic School
Secondary: CatholicDurham Alternative Secondary School
Secondary: PublicMonsignor Paul Dwyer Catholic High School
Secondary: CatholicR S Mclaughlin Collegiate and Vocational Institute
Secondary: PublicO'Neill Collegiate and Vocational Institute
Secondary: Public


