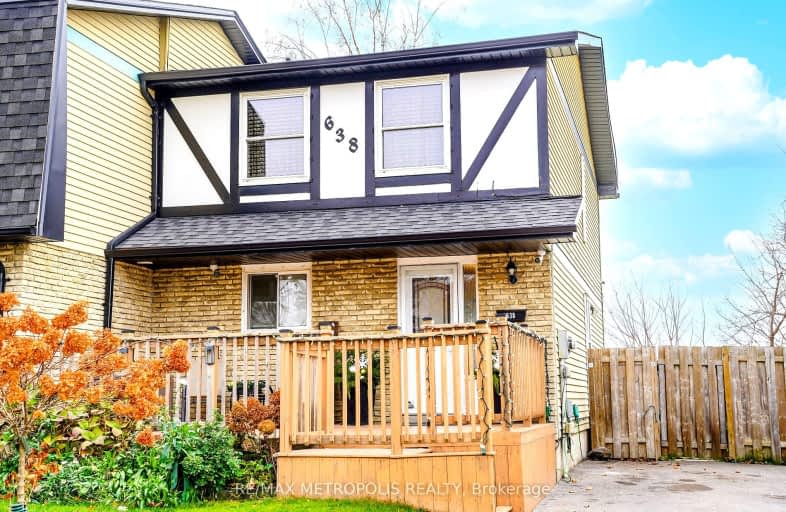Somewhat Walkable
- Some errands can be accomplished on foot.
53
/100
Some Transit
- Most errands require a car.
43
/100
Bikeable
- Some errands can be accomplished on bike.
59
/100

Sir Albert Love Catholic School
Elementary: Catholic
0.83 km
Harmony Heights Public School
Elementary: Public
0.11 km
Gordon B Attersley Public School
Elementary: Public
0.95 km
Vincent Massey Public School
Elementary: Public
1.22 km
Coronation Public School
Elementary: Public
1.38 km
Walter E Harris Public School
Elementary: Public
1.03 km
DCE - Under 21 Collegiate Institute and Vocational School
Secondary: Public
3.30 km
Durham Alternative Secondary School
Secondary: Public
4.11 km
Monsignor John Pereyma Catholic Secondary School
Secondary: Catholic
4.39 km
Eastdale Collegiate and Vocational Institute
Secondary: Public
1.11 km
O'Neill Collegiate and Vocational Institute
Secondary: Public
2.37 km
Maxwell Heights Secondary School
Secondary: Public
3.04 km
-
Mary St Park
Beatrice st, Oshawa ON 1.02km -
Harmony Park
1.04km -
Harmony Valley Dog Park
Rathburn St (Grandview St N), Oshawa ON L1K 2K1 1.31km
-
BMO Bank of Montreal
555 Rossland Rd E, Oshawa ON L1K 1K8 0.47km -
TD Bank Financial Group
981 Harmony Rd N, Oshawa ON L1H 7K5 1.11km -
TD Canada Trust ATM
1211 Ritson Rd N, Oshawa ON L1G 8B9 2.29km














