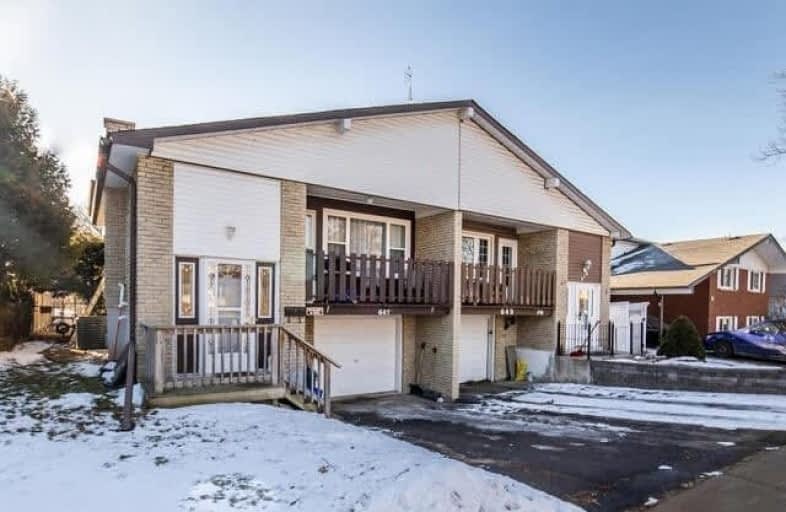
École élémentaire Antonine Maillet
Elementary: Public
0.97 km
Adelaide Mclaughlin Public School
Elementary: Public
0.23 km
Woodcrest Public School
Elementary: Public
1.03 km
St Paul Catholic School
Elementary: Catholic
1.40 km
Stephen G Saywell Public School
Elementary: Public
1.05 km
St Christopher Catholic School
Elementary: Catholic
0.94 km
DCE - Under 21 Collegiate Institute and Vocational School
Secondary: Public
2.87 km
Father Donald MacLellan Catholic Sec Sch Catholic School
Secondary: Catholic
0.20 km
Durham Alternative Secondary School
Secondary: Public
2.20 km
Monsignor Paul Dwyer Catholic High School
Secondary: Catholic
0.34 km
R S Mclaughlin Collegiate and Vocational Institute
Secondary: Public
0.28 km
O'Neill Collegiate and Vocational Institute
Secondary: Public
2.23 km





