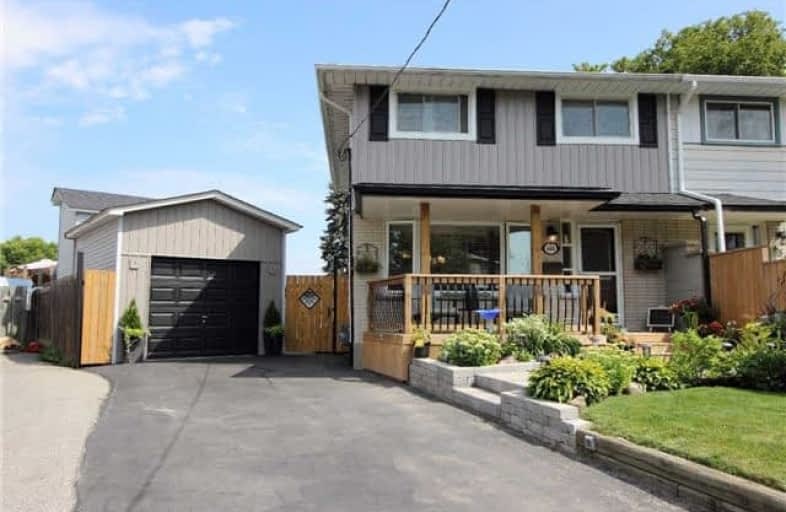
St Hedwig Catholic School
Elementary: Catholic
1.09 km
Sir Albert Love Catholic School
Elementary: Catholic
1.46 km
Vincent Massey Public School
Elementary: Public
1.05 km
Coronation Public School
Elementary: Public
1.11 km
David Bouchard P.S. Elementary Public School
Elementary: Public
1.23 km
Clara Hughes Public School Elementary Public School
Elementary: Public
0.74 km
DCE - Under 21 Collegiate Institute and Vocational School
Secondary: Public
2.18 km
Durham Alternative Secondary School
Secondary: Public
3.28 km
G L Roberts Collegiate and Vocational Institute
Secondary: Public
4.63 km
Monsignor John Pereyma Catholic Secondary School
Secondary: Catholic
2.36 km
Eastdale Collegiate and Vocational Institute
Secondary: Public
1.20 km
O'Neill Collegiate and Vocational Institute
Secondary: Public
2.23 km








