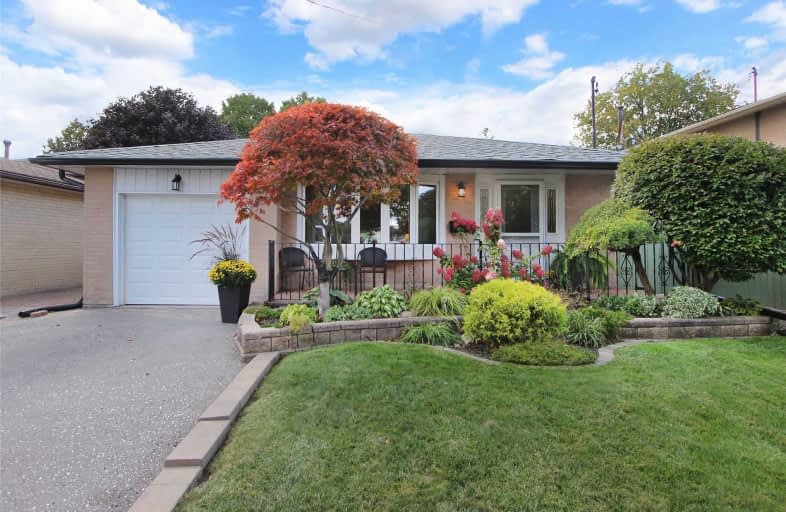
Hillsdale Public School
Elementary: Public
0.69 km
Sir Albert Love Catholic School
Elementary: Catholic
0.78 km
Harmony Heights Public School
Elementary: Public
0.73 km
Gordon B Attersley Public School
Elementary: Public
0.88 km
Coronation Public School
Elementary: Public
1.26 km
Walter E Harris Public School
Elementary: Public
0.57 km
DCE - Under 21 Collegiate Institute and Vocational School
Secondary: Public
2.99 km
Durham Alternative Secondary School
Secondary: Public
3.68 km
Monsignor John Pereyma Catholic Secondary School
Secondary: Catholic
4.39 km
Eastdale Collegiate and Vocational Institute
Secondary: Public
1.54 km
O'Neill Collegiate and Vocational Institute
Secondary: Public
1.90 km
Maxwell Heights Secondary School
Secondary: Public
3.03 km








