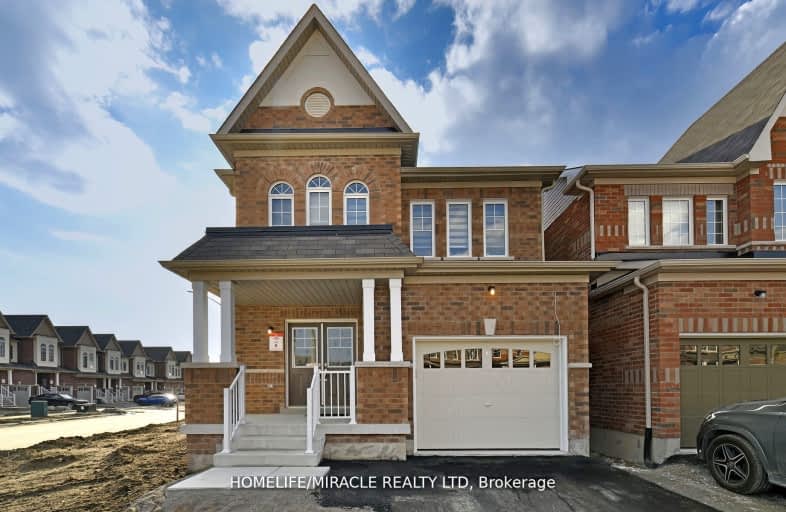Car-Dependent
- Almost all errands require a car.
13
/100
Some Transit
- Most errands require a car.
33
/100
Somewhat Bikeable
- Most errands require a car.
33
/100

Sir Albert Love Catholic School
Elementary: Catholic
1.89 km
Harmony Heights Public School
Elementary: Public
1.19 km
Gordon B Attersley Public School
Elementary: Public
1.82 km
Vincent Massey Public School
Elementary: Public
1.44 km
Forest View Public School
Elementary: Public
2.19 km
Pierre Elliott Trudeau Public School
Elementary: Public
1.24 km
DCE - Under 21 Collegiate Institute and Vocational School
Secondary: Public
4.27 km
Monsignor John Pereyma Catholic Secondary School
Secondary: Catholic
4.81 km
Courtice Secondary School
Secondary: Public
3.75 km
Eastdale Collegiate and Vocational Institute
Secondary: Public
1.30 km
O'Neill Collegiate and Vocational Institute
Secondary: Public
3.55 km
Maxwell Heights Secondary School
Secondary: Public
3.29 km
-
Harmony Valley Dog Park
Rathburn St (Grandview St N), Oshawa ON L1K 2K1 0.54km -
Harmony Park
1.35km -
Attersley Park
Attersley Dr (Wilson Road), Oshawa ON 1.87km
-
President's Choice Financial ATM
1300 King St E, Oshawa ON L1H 8J4 1.91km -
TD Bank Financial Group
1310 King St E (Townline), Oshawa ON L1H 1H9 2.04km -
TD Canada Trust ATM
1310 King St E, Oshawa ON L1H 1H9 2.05km










