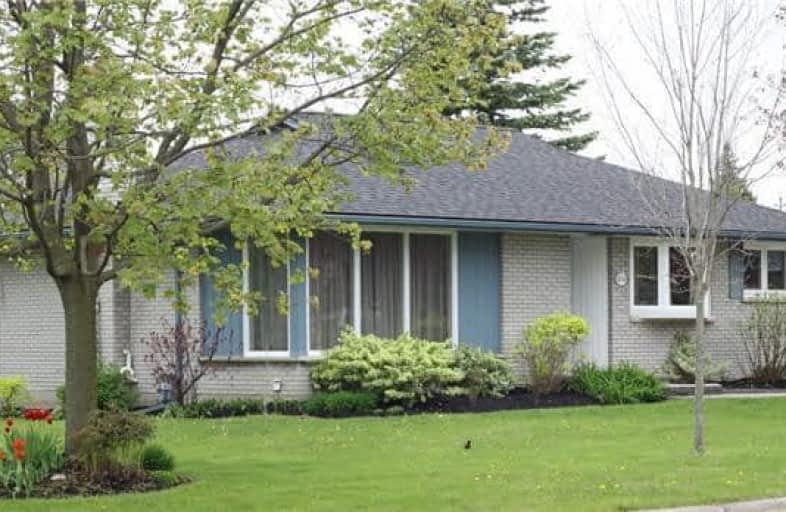
Mary Street Community School
Elementary: Public
1.83 km
Hillsdale Public School
Elementary: Public
0.51 km
Sir Albert Love Catholic School
Elementary: Catholic
1.41 km
Beau Valley Public School
Elementary: Public
0.73 km
Walter E Harris Public School
Elementary: Public
0.85 km
Dr S J Phillips Public School
Elementary: Public
0.57 km
DCE - Under 21 Collegiate Institute and Vocational School
Secondary: Public
2.61 km
Durham Alternative Secondary School
Secondary: Public
3.01 km
Monsignor Paul Dwyer Catholic High School
Secondary: Catholic
2.38 km
R S Mclaughlin Collegiate and Vocational Institute
Secondary: Public
2.37 km
Eastdale Collegiate and Vocational Institute
Secondary: Public
2.39 km
O'Neill Collegiate and Vocational Institute
Secondary: Public
1.30 km














