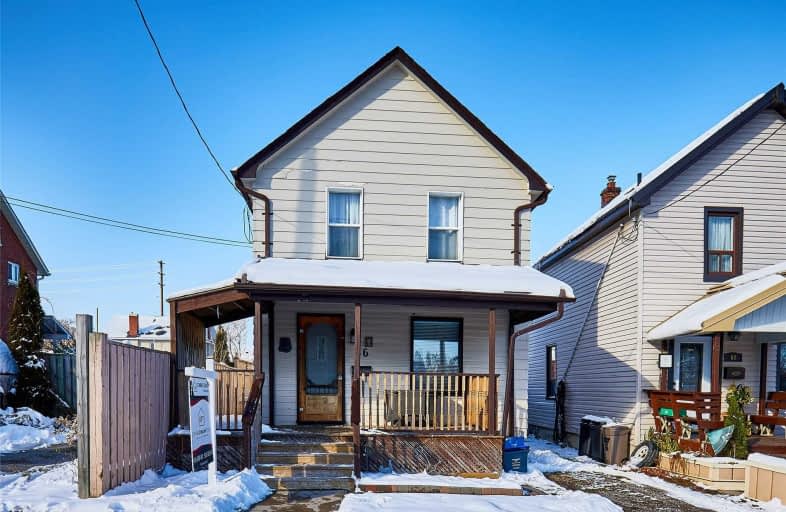Note: Property is not currently for sale or for rent.

-
Type: Detached
-
Style: 2-Storey
-
Lot Size: 26.11 x 80.22 Feet
-
Age: No Data
-
Taxes: $2,291 per year
-
Days on Site: 13 Days
-
Added: Nov 27, 2019 (1 week on market)
-
Updated:
-
Last Checked: 2 months ago
-
MLS®#: E4633281
-
Listed By: Dan plowman team realty inc., brokerage
Fantastic Opportunity To Own Rather Than Rent! Well Maintained 2 Storey Oshawa Home Close To All Amenities. Enjoy The Cozy Comfort Of The Welcoming Front Porch. Updated Main Flr Features Newer Laminate Flrs, Fresh Paint & Crown Moulding. Updated Bright Kitchen W/Convenient Side Door Leading To Bbq & Patio Area. 2 Good Sized Bdrms & Reno'd Bath Adorn The 2nd Flr. No Neighbours Behind & Fully Fenced Yard!
Extras
Pride Of Ownership Shines Throughout! Newer Furnace, Newer Vinyl Windows & Doors, A/C (2016), Shingles (2015), Hwt (R). Exclude: Existing Curtains & Rods.
Property Details
Facts for 66 Barrie Avenue, Oshawa
Status
Days on Market: 13
Last Status: Sold
Sold Date: Nov 26, 2019
Closed Date: Feb 03, 2020
Expiry Date: Feb 13, 2020
Sold Price: $320,000
Unavailable Date: Nov 26, 2019
Input Date: Nov 13, 2019
Property
Status: Sale
Property Type: Detached
Style: 2-Storey
Area: Oshawa
Community: Central
Availability Date: 60/90/Tba
Inside
Bedrooms: 2
Bathrooms: 1
Kitchens: 1
Rooms: 5
Den/Family Room: No
Air Conditioning: Central Air
Fireplace: No
Washrooms: 1
Building
Basement: Full
Heat Type: Forced Air
Heat Source: Gas
Exterior: Alum Siding
Water Supply: Municipal
Special Designation: Unknown
Parking
Driveway: Private
Garage Type: None
Covered Parking Spaces: 1
Total Parking Spaces: 1
Fees
Tax Year: 2019
Tax Legal Description: Lt C61 Sheet 19 Pl 335 Oshawa; Pt Lt C58 Sheet *
Taxes: $2,291
Highlights
Feature: Park
Feature: Place Of Worship
Feature: Public Transit
Feature: Rec Centre
Feature: School
Land
Cross Street: Simcoe St / Olive Av
Municipality District: Oshawa
Fronting On: North
Pool: None
Sewer: Sewers
Lot Depth: 80.22 Feet
Lot Frontage: 26.11 Feet
Rooms
Room details for 66 Barrie Avenue, Oshawa
| Type | Dimensions | Description |
|---|---|---|
| Kitchen Main | 2.93 x 3.05 | Laminate, Side Door, Large Window |
| Living Main | 3.33 x 3.46 | Laminate, Crown Moulding, O/Looks Dining |
| Dining Main | 2.99 x 3.05 | Laminate, Crown Moulding, O/Looks Living |
| Master 2nd | 3.20 x 4.41 | Broadloom, Large Closet, Large Window |
| 2nd Br 2nd | 2.81 x 3.20 | Laminate, Closet, Large Window |
| XXXXXXXX | XXX XX, XXXX |
XXXX XXX XXXX |
$XXX,XXX |
| XXX XX, XXXX |
XXXXXX XXX XXXX |
$XXX,XXX | |
| XXXXXXXX | XXX XX, XXXX |
XXXX XXX XXXX |
$XXX,XXX |
| XXX XX, XXXX |
XXXXXX XXX XXXX |
$XXX,XXX |
| XXXXXXXX XXXX | XXX XX, XXXX | $320,000 XXX XXXX |
| XXXXXXXX XXXXXX | XXX XX, XXXX | $300,000 XXX XXXX |
| XXXXXXXX XXXX | XXX XX, XXXX | $244,000 XXX XXXX |
| XXXXXXXX XXXXXX | XXX XX, XXXX | $225,000 XXX XXXX |

St Hedwig Catholic School
Elementary: CatholicMary Street Community School
Elementary: PublicMonsignor John Pereyma Elementary Catholic School
Elementary: CatholicÉÉC Corpus-Christi
Elementary: CatholicSt Thomas Aquinas Catholic School
Elementary: CatholicVillage Union Public School
Elementary: PublicDCE - Under 21 Collegiate Institute and Vocational School
Secondary: PublicDurham Alternative Secondary School
Secondary: PublicG L Roberts Collegiate and Vocational Institute
Secondary: PublicMonsignor John Pereyma Catholic Secondary School
Secondary: CatholicEastdale Collegiate and Vocational Institute
Secondary: PublicO'Neill Collegiate and Vocational Institute
Secondary: Public- 5 bath
- 6 bed



