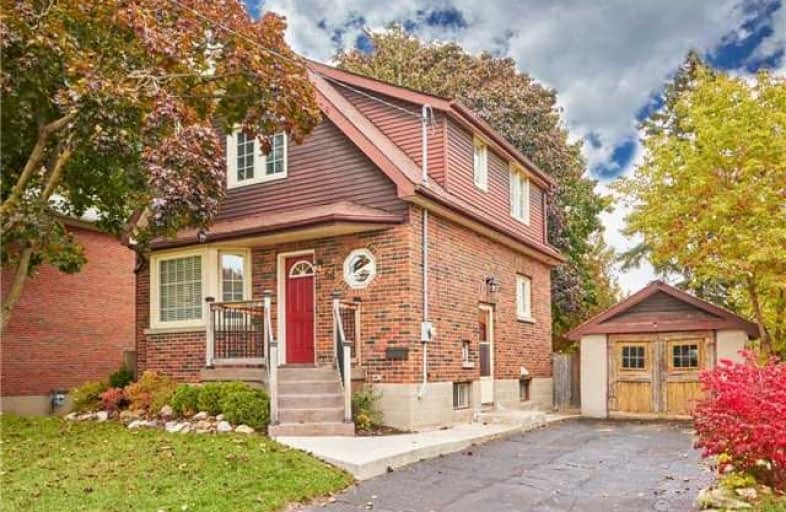Removed on Nov 11, 2018
Note: Property is not currently for sale or for rent.

-
Type: Detached
-
Style: 1 1/2 Storey
-
Lot Size: 49.88 x 117 Feet
-
Age: No Data
-
Taxes: $3,671 per year
-
Days on Site: 55 Days
-
Added: Sep 07, 2019 (1 month on market)
-
Updated:
-
Last Checked: 2 hours ago
-
MLS®#: E4242008
-
Listed By: Royal lepage frank real estate, brokerage
Lovely North Oshawa 3+1 Bedrm 2 Bath Home! Cute As A Button 1 1/2 Storey, Mostly Brick, Fin Recrm/Bedrm With Rm To Add Shower, Sep Side Entrance To Basmt. Many Enhancing Upgrades: Front Porch, Dream Kitchen(2018) W Ss Appl, Flooring, Bathrms, Gas Furnace, Air Con, Pot Lights, 100 Amp Electrical. Shows A 10+++ Lots Of Windows! Hardwood Flrs! Freshly Sealed Driveway.
Extras
Cozy Front Porch With Entr To Foyer.Det Garage W Hydro.Fenced Backyd W Hot Tub On Spacious Bk Deck, Glorious 117Ft Deep Treed W Lots Of Privacy. Shed. Awesome Location To Durham College & University Of Ontario Uoit!! Incl: Hot Tub.
Property Details
Facts for 66 Tecumseh Avenue, Oshawa
Status
Days on Market: 55
Last Status: Listing with no contract changes
Sold Date: Jan 16, 2025
Closed Date: Nov 30, -0001
Expiry Date: Nov 11, 2018
Unavailable Date: Nov 30, -0001
Input Date: Sep 10, 2018
Property
Status: Sale
Property Type: Detached
Style: 1 1/2 Storey
Area: Oshawa
Community: Centennial
Availability Date: 15-30 Days
Inside
Bedrooms: 3
Bedrooms Plus: 1
Bathrooms: 2
Kitchens: 1
Rooms: 6
Den/Family Room: No
Air Conditioning: Central Air
Fireplace: No
Laundry Level: Lower
Washrooms: 2
Building
Basement: Finished
Basement 2: Sep Entrance
Heat Type: Forced Air
Heat Source: Gas
Exterior: Brick
Exterior: Other
Water Supply: Municipal
Special Designation: Unknown
Other Structures: Garden Shed
Parking
Driveway: Private
Garage Spaces: 1
Garage Type: Detached
Covered Parking Spaces: 3
Total Parking Spaces: 4
Fees
Tax Year: 2017
Tax Legal Description: Pt Lot112 Pl318 East Whitby As In D27064 Oshawa
Taxes: $3,671
Highlights
Feature: Fenced Yard
Feature: Library
Feature: Public Transit
Feature: School
Land
Cross Street: Somerville/Beatrice
Municipality District: Oshawa
Fronting On: North
Pool: None
Sewer: Sewers
Lot Depth: 117 Feet
Lot Frontage: 49.88 Feet
Lot Irregularities: Large Backyard And Gr
Acres: < .50
Zoning: R2
Rooms
Room details for 66 Tecumseh Avenue, Oshawa
| Type | Dimensions | Description |
|---|---|---|
| Living Main | 5.01 x 3.35 | Hardwood Floor |
| Dining Main | 2.92 x 3.47 | Hardwood Floor, W/O To Deck |
| Kitchen Main | 3.67 x 2.72 | B/I Dishwasher, B/I Microwave, Pot Lights |
| Master 2nd | 3.67 x 2.72 | Hardwood Floor |
| Br 2nd | 3.67 x 2.59 | Hardwood Floor |
| Br 2nd | 2.60 x 3.56 | Hardwood Floor |
| 4th Br Bsmt | 4.92 x 3.08 | 2 Pc Bath, Pot Lights |
| XXXXXXXX | XXX XX, XXXX |
XXXXXXX XXX XXXX |
|
| XXX XX, XXXX |
XXXXXX XXX XXXX |
$XXX,XXX | |
| XXXXXXXX | XXX XX, XXXX |
XXXXXXX XXX XXXX |
|
| XXX XX, XXXX |
XXXXXX XXX XXXX |
$XXX,XXX |
| XXXXXXXX XXXXXXX | XXX XX, XXXX | XXX XXXX |
| XXXXXXXX XXXXXX | XXX XX, XXXX | $474,900 XXX XXXX |
| XXXXXXXX XXXXXXX | XXX XX, XXXX | XXX XXXX |
| XXXXXXXX XXXXXX | XXX XX, XXXX | $479,400 XXX XXXX |

Father Joseph Venini Catholic School
Elementary: CatholicBeau Valley Public School
Elementary: PublicSunset Heights Public School
Elementary: PublicQueen Elizabeth Public School
Elementary: PublicDr S J Phillips Public School
Elementary: PublicSherwood Public School
Elementary: PublicFather Donald MacLellan Catholic Sec Sch Catholic School
Secondary: CatholicDurham Alternative Secondary School
Secondary: PublicMonsignor Paul Dwyer Catholic High School
Secondary: CatholicR S Mclaughlin Collegiate and Vocational Institute
Secondary: PublicO'Neill Collegiate and Vocational Institute
Secondary: PublicMaxwell Heights Secondary School
Secondary: Public

