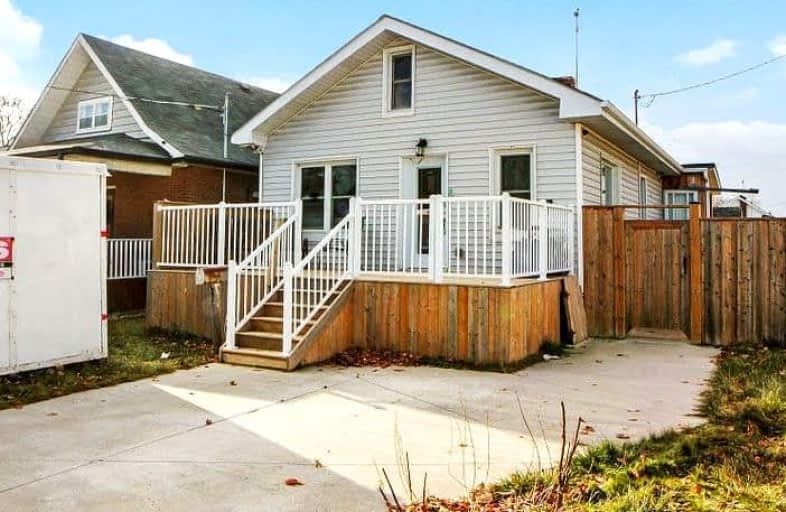Very Walkable
- Most errands can be accomplished on foot.
Some Transit
- Most errands require a car.
Bikeable
- Some errands can be accomplished on bike.

Hillsdale Public School
Elementary: PublicBeau Valley Public School
Elementary: PublicSunset Heights Public School
Elementary: PublicSt Christopher Catholic School
Elementary: CatholicQueen Elizabeth Public School
Elementary: PublicDr S J Phillips Public School
Elementary: PublicDCE - Under 21 Collegiate Institute and Vocational School
Secondary: PublicFather Donald MacLellan Catholic Sec Sch Catholic School
Secondary: CatholicDurham Alternative Secondary School
Secondary: PublicMonsignor Paul Dwyer Catholic High School
Secondary: CatholicR S Mclaughlin Collegiate and Vocational Institute
Secondary: PublicO'Neill Collegiate and Vocational Institute
Secondary: Public-
Mary street park
Mary And Beatrice, Oshawa ON 1.49km -
Memorial Park
100 Simcoe St S (John St), Oshawa ON 2.36km -
Galahad Park
Oshawa ON 2.4km
-
President's Choice Financial ATM
20 Warren Ave, Oshawa ON L1J 0A1 2.02km -
Banque Nationale du Canada
575 Thornton Rd N, Oshawa ON L1J 8L5 2.2km -
BMO Bank of Montreal
285C Taunton Rd E, Oshawa ON L1G 3V2 2.34km














