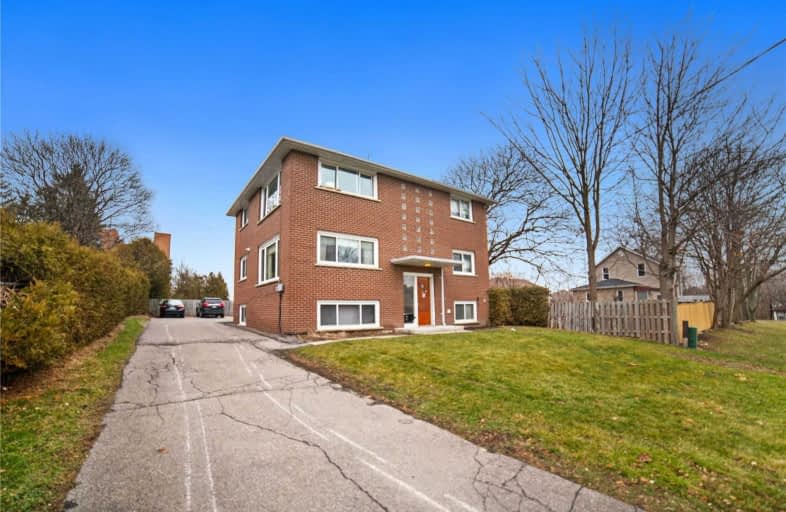Sold on Jan 13, 2021
Note: Property is not currently for sale or for rent.

-
Type: Triplex
-
Style: 2-Storey
-
Lot Size: 58 x 103 Feet
-
Age: 51-99 years
-
Taxes: $5,644 per year
-
Days on Site: 8 Days
-
Added: Jan 05, 2021 (1 week on market)
-
Updated:
-
Last Checked: 3 months ago
-
MLS®#: E5076178
-
Listed By: Keller williams energy real estate, brokerage
Incredible Opportunity To Acquire Turn-Key Income Property In A Wonderfully Central Oshawa Neighbourhood! This Meticulously-Kept Triplex Offers Two Three Bedroom Units On Main & Upper Floors (3rd Bed Used As Dining Room) And One One Bedroom Unit On The Lower Level. Coin Laundry On Site. Parking Lot At The Rear Of The Building. Several Upgrades And Repairs Have Been Completed Within The Last Five Years And The Building Has Recently Been Fire Inspected.
Extras
Long Term Tenants Would Love To Stay On With The New Owner. Don't Miss This Fantastic Investment Property!
Property Details
Facts for 662 Athol Street East, Oshawa
Status
Days on Market: 8
Last Status: Sold
Sold Date: Jan 13, 2021
Closed Date: Feb 16, 2021
Expiry Date: Apr 30, 2021
Sold Price: $801,000
Unavailable Date: Jan 13, 2021
Input Date: Jan 05, 2021
Prior LSC: Listing with no contract changes
Property
Status: Sale
Property Type: Triplex
Style: 2-Storey
Age: 51-99
Area: Oshawa
Community: Donevan
Availability Date: Tbd
Inside
Bedrooms: 6
Bedrooms Plus: 1
Bathrooms: 3
Kitchens: 2
Kitchens Plus: 1
Rooms: 10
Den/Family Room: Yes
Air Conditioning: None
Fireplace: No
Laundry Level: Lower
Washrooms: 3
Building
Basement: Apartment
Heat Type: Radiant
Heat Source: Electric
Exterior: Brick
Water Supply: Municipal
Special Designation: Unknown
Retirement: N
Parking
Driveway: Private
Garage Type: None
Covered Parking Spaces: 4
Total Parking Spaces: 4
Fees
Tax Year: 2020
Tax Legal Description: Plan 302 Pt Lot 7
Taxes: $5,644
Highlights
Feature: Grnbelt/Cons
Feature: Hospital
Feature: Park
Feature: Public Transit
Land
Cross Street: Athol St. E & Farewe
Municipality District: Oshawa
Fronting On: North
Parcel Number: 163410015
Pool: None
Sewer: Sewers
Lot Depth: 103 Feet
Lot Frontage: 58 Feet
Additional Media
- Virtual Tour: http://sankermedia.ca/662-athol-st-e-oshawa/
Rooms
Room details for 662 Athol Street East, Oshawa
| Type | Dimensions | Description |
|---|---|---|
| Kitchen Main | 3.40 x 3.43 | Laminate, Walk-Out |
| Living Main | 2.16 x 3.35 | Laminate, Crown Moulding |
| Dining Main | 4.15 x 3.47 | Laminate, Closet |
| Master Main | 3.35 x 3.47 | Laminate, Double Closet |
| 3rd Br Main | 3.05 x 3.47 | Laminate, Closet |
| Kitchen Upper | 3.40 x 3.43 | Laminate, Walk-Out |
| Living Upper | 2.16 x 3.35 | Laminate, O/Looks Backyard |
| Master Upper | 3.35 x 3.47 | Laminate, Double Closet |
| Br Upper | 3.05 x 3.47 | Laminate, Closet |
| Kitchen Lower | 3.29 x 5.85 | Laminate, Eat-In Kitchen |
| Living Lower | 3.96 x 4.88 | Broadloom, O/Looks Frontyard |
| Master Lower | 3.49 x 3.96 | Broadloom, 4 Pc Ensuite |
| XXXXXXXX | XXX XX, XXXX |
XXXX XXX XXXX |
$XXX,XXX |
| XXX XX, XXXX |
XXXXXX XXX XXXX |
$XXX,XXX |
| XXXXXXXX XXXX | XXX XX, XXXX | $801,000 XXX XXXX |
| XXXXXXXX XXXXXX | XXX XX, XXXX | $710,000 XXX XXXX |

St Hedwig Catholic School
Elementary: CatholicSir Albert Love Catholic School
Elementary: CatholicVincent Massey Public School
Elementary: PublicCoronation Public School
Elementary: PublicDavid Bouchard P.S. Elementary Public School
Elementary: PublicClara Hughes Public School Elementary Public School
Elementary: PublicDCE - Under 21 Collegiate Institute and Vocational School
Secondary: PublicDurham Alternative Secondary School
Secondary: PublicG L Roberts Collegiate and Vocational Institute
Secondary: PublicMonsignor John Pereyma Catholic Secondary School
Secondary: CatholicEastdale Collegiate and Vocational Institute
Secondary: PublicO'Neill Collegiate and Vocational Institute
Secondary: Public

