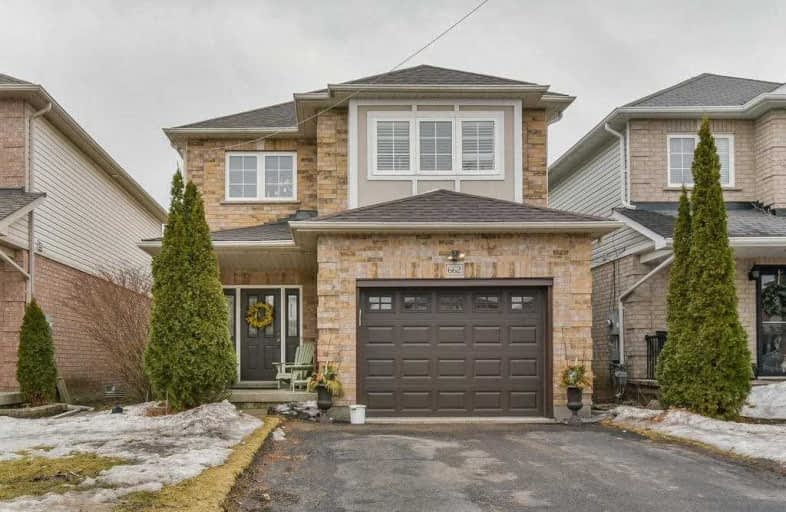Sold on Apr 15, 2019
Note: Property is not currently for sale or for rent.

-
Type: Detached
-
Style: 2-Storey
-
Lot Size: 29.53 x 109.91 Feet
-
Age: No Data
-
Taxes: $5,023 per year
-
Days on Site: 24 Days
-
Added: Sep 07, 2019 (3 weeks on market)
-
Updated:
-
Last Checked: 3 months ago
-
MLS®#: E4390317
-
Listed By: Right at home realty inc., brokerage
Welcome To North Oshawa's Family Friendly Woodmount Cres. This Large 4Br/4Bath Home Has Been Well Maintained By Its Original Owners. Built In 2003, This Crestwood Model Is 2023 Sq Ft And Would Make A Great Family Home. Large Principle Rooms, Walk Out To A Private Backyard, Complete With Deck To Enjoy Outdoor Dining. Finished Basement That Features A Terrific Great Room With Built In Wall Cabinet To Enjoy Movie Night.
Extras
Includes All Existing Appliances, Fridge, Stove, Dishwasher, Washer, Dryer, Gdo With Remote, Central Vac With Equipment, All Light Fixtures, Blinds And Drapes. Hwt(R)$29.72/Mth. Shingles Replaced In 2018, Newer Garage Door.
Property Details
Facts for 662 Woodmount Crescent, Oshawa
Status
Days on Market: 24
Last Status: Sold
Sold Date: Apr 15, 2019
Closed Date: Jul 04, 2019
Expiry Date: Jun 20, 2019
Sold Price: $595,000
Unavailable Date: Apr 15, 2019
Input Date: Mar 22, 2019
Property
Status: Sale
Property Type: Detached
Style: 2-Storey
Area: Oshawa
Community: Samac
Availability Date: End June
Inside
Bedrooms: 4
Bathrooms: 4
Kitchens: 1
Rooms: 8
Den/Family Room: Yes
Air Conditioning: Central Air
Fireplace: Yes
Laundry Level: Main
Central Vacuum: Y
Washrooms: 4
Utilities
Electricity: Yes
Gas: Yes
Cable: Yes
Telephone: Yes
Building
Basement: Finished
Heat Type: Forced Air
Heat Source: Gas
Exterior: Brick
Exterior: Vinyl Siding
Water Supply: Municipal
Special Designation: Unknown
Parking
Driveway: Private
Garage Spaces: 1
Garage Type: Attached
Covered Parking Spaces: 2
Total Parking Spaces: 3
Fees
Tax Year: 2018
Tax Legal Description: Plan 40M2051 Lot 16Plan 40M-2051, Oshawa
Taxes: $5,023
Highlights
Feature: Library
Feature: Park
Feature: Place Of Worship
Feature: Public Transit
Feature: School
Land
Cross Street: Ritson/Conlin
Municipality District: Oshawa
Fronting On: South
Parcel Number: 164290831
Pool: None
Sewer: Sewers
Lot Depth: 109.91 Feet
Lot Frontage: 29.53 Feet
Additional Media
- Virtual Tour: https://tours.jeffreygunn.com/public/vtour/full/1257671/
Rooms
Room details for 662 Woodmount Crescent, Oshawa
| Type | Dimensions | Description |
|---|---|---|
| Living Main | 2.75 x 5.49 | Hardwood Floor, Combined W/Dining |
| Dining Main | 2.75 x 5.49 | Hardwood Floor, Combined W/Living |
| Family Main | 4.41 x 3.69 | Heated Floor, Gas Fireplace |
| Kitchen Main | 3.06 x 5.76 | Ceramic Floor, Pot Lights, Eat-In Kitchen |
| Master 2nd | 4.90 x 5.06 | Broadloom, W/I Closet, 4 Pc Ensuite |
| 2nd Br 2nd | 2.88 x 3.46 | Broadloom, Double Closet |
| 3rd Br 2nd | 2.90 x 2.94 | Broadloom, Double Closet |
| 4th Br 2nd | 3.20 x 4.00 | Broadloom, Double Closet |
| Great Rm Bsmt | 5.69 x 6.00 | Broadloom, 3 Pc Bath, B/I Shelves |
| XXXXXXXX | XXX XX, XXXX |
XXXX XXX XXXX |
$XXX,XXX |
| XXX XX, XXXX |
XXXXXX XXX XXXX |
$XXX,XXX |
| XXXXXXXX XXXX | XXX XX, XXXX | $595,000 XXX XXXX |
| XXXXXXXX XXXXXX | XXX XX, XXXX | $585,000 XXX XXXX |

Jeanne Sauvé Public School
Elementary: PublicFather Joseph Venini Catholic School
Elementary: CatholicKedron Public School
Elementary: PublicQueen Elizabeth Public School
Elementary: PublicSt John Bosco Catholic School
Elementary: CatholicSherwood Public School
Elementary: PublicFather Donald MacLellan Catholic Sec Sch Catholic School
Secondary: CatholicMonsignor Paul Dwyer Catholic High School
Secondary: CatholicR S Mclaughlin Collegiate and Vocational Institute
Secondary: PublicEastdale Collegiate and Vocational Institute
Secondary: PublicO'Neill Collegiate and Vocational Institute
Secondary: PublicMaxwell Heights Secondary School
Secondary: Public


