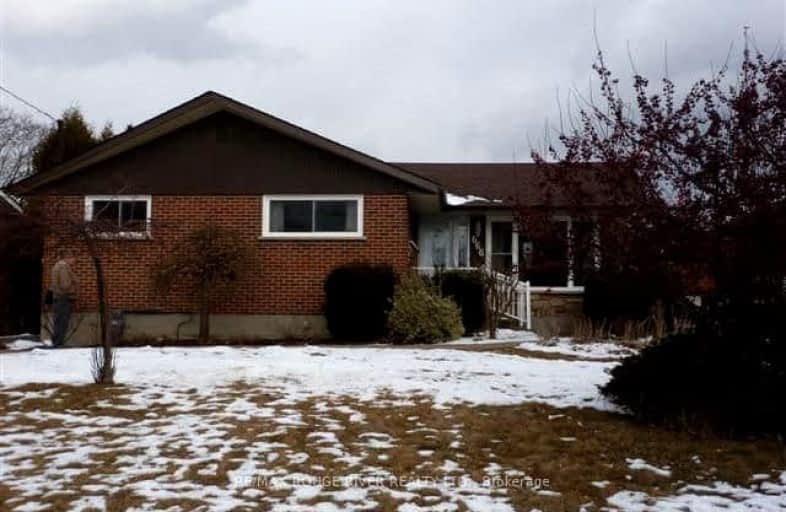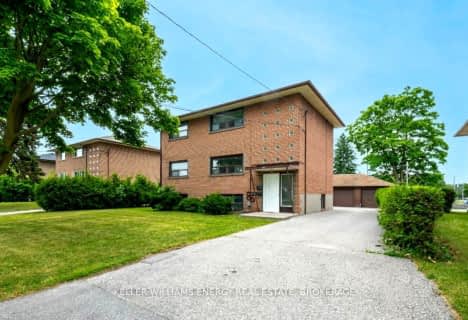Somewhat Walkable
- Some errands can be accomplished on foot.
62
/100
Some Transit
- Most errands require a car.
41
/100
Somewhat Bikeable
- Most errands require a car.
47
/100

École élémentaire Antonine Maillet
Elementary: Public
0.46 km
Adelaide Mclaughlin Public School
Elementary: Public
0.60 km
Woodcrest Public School
Elementary: Public
0.61 km
Stephen G Saywell Public School
Elementary: Public
0.74 km
Waverly Public School
Elementary: Public
1.76 km
St Christopher Catholic School
Elementary: Catholic
0.72 km
DCE - Under 21 Collegiate Institute and Vocational School
Secondary: Public
2.52 km
Father Donald MacLellan Catholic Sec Sch Catholic School
Secondary: Catholic
0.72 km
Durham Alternative Secondary School
Secondary: Public
1.74 km
Monsignor Paul Dwyer Catholic High School
Secondary: Catholic
0.85 km
R S Mclaughlin Collegiate and Vocational Institute
Secondary: Public
0.46 km
O'Neill Collegiate and Vocational Institute
Secondary: Public
2.13 km
-
Goodman Park
Oshawa ON 1.29km -
Rundle Park
Oshawa ON 2.3km -
Memorial Park
100 Simcoe St S (John St), Oshawa ON 2.6km
-
Localcoin Bitcoin ATM - Durham Mini Mart
575 Thornton Rd N, Oshawa ON L1J 8L5 0.73km -
Scotiabank
75 King St W, Oshawa ON L1H 8W7 1.03km -
Scotiabank
800 King St W (Thornton), Oshawa ON L1J 2L5 1.4km














