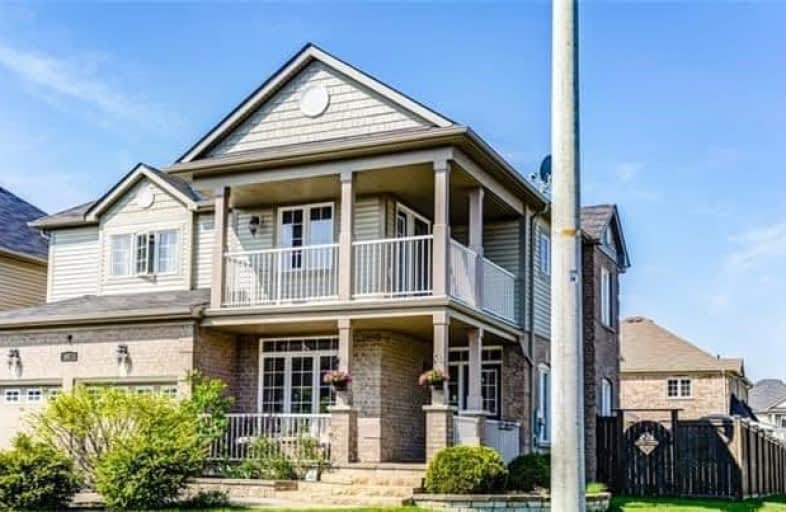
S T Worden Public School
Elementary: Public
1.81 km
St John XXIII Catholic School
Elementary: Catholic
2.46 km
Harmony Heights Public School
Elementary: Public
1.60 km
Vincent Massey Public School
Elementary: Public
1.68 km
Forest View Public School
Elementary: Public
2.08 km
Pierre Elliott Trudeau Public School
Elementary: Public
1.43 km
DCE - Under 21 Collegiate Institute and Vocational School
Secondary: Public
4.59 km
Monsignor John Pereyma Catholic Secondary School
Secondary: Catholic
4.96 km
Courtice Secondary School
Secondary: Public
3.35 km
Eastdale Collegiate and Vocational Institute
Secondary: Public
1.55 km
O'Neill Collegiate and Vocational Institute
Secondary: Public
3.93 km
Maxwell Heights Secondary School
Secondary: Public
3.52 km






