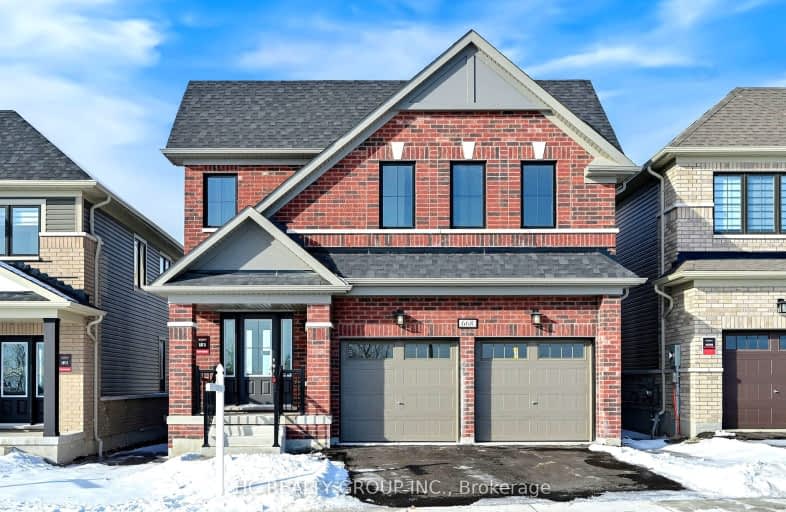Somewhat Walkable
- Some errands can be accomplished on foot.
Some Transit
- Most errands require a car.
Somewhat Bikeable
- Most errands require a car.

Jeanne Sauvé Public School
Elementary: PublicBeau Valley Public School
Elementary: PublicGordon B Attersley Public School
Elementary: PublicSt Joseph Catholic School
Elementary: CatholicSt John Bosco Catholic School
Elementary: CatholicSherwood Public School
Elementary: PublicDCE - Under 21 Collegiate Institute and Vocational School
Secondary: PublicMonsignor Paul Dwyer Catholic High School
Secondary: CatholicR S Mclaughlin Collegiate and Vocational Institute
Secondary: PublicEastdale Collegiate and Vocational Institute
Secondary: PublicO'Neill Collegiate and Vocational Institute
Secondary: PublicMaxwell Heights Secondary School
Secondary: Public-
Stonecrest Parkette
Cordick St (At Blackwood), Oshawa ON 0.71km -
Mountjoy Park & Playground
Clearbrook Dr, Oshawa ON L1K 0L5 1.22km -
Parkwood Meadows Park & Playground
888 Ormond Dr, Oshawa ON L1K 3C2 1.59km
-
CIBC
1400 Clearbrook Dr, Oshawa ON L1K 2N7 0.38km -
RBC Royal Bank
1311 Harmony Rd N, Oshawa ON L1K 0Z6 0.54km -
TD Bank Five Points
1211 Ritson Rd N, Oshawa ON L1G 8B9 1.18km














