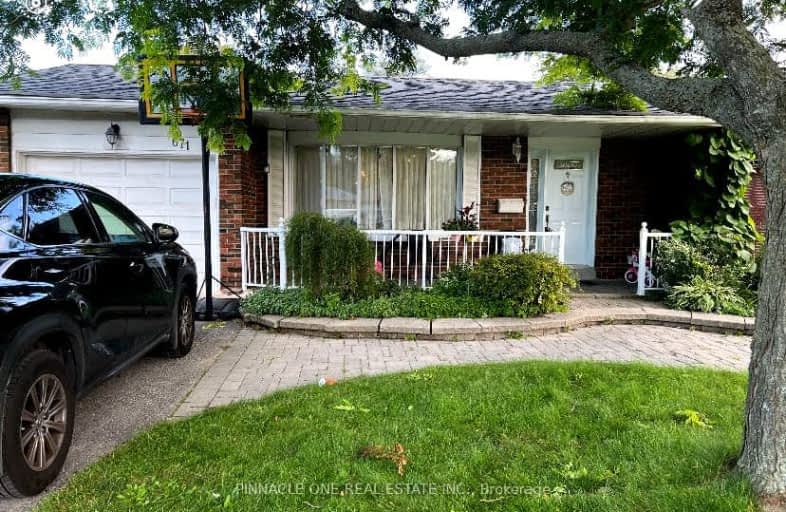Car-Dependent
- Most errands require a car.
45
/100
Some Transit
- Most errands require a car.
45
/100
Bikeable
- Some errands can be accomplished on bike.
65
/100

Sir Albert Love Catholic School
Elementary: Catholic
0.56 km
Harmony Heights Public School
Elementary: Public
1.02 km
Vincent Massey Public School
Elementary: Public
0.49 km
Coronation Public School
Elementary: Public
0.66 km
Walter E Harris Public School
Elementary: Public
1.12 km
Clara Hughes Public School Elementary Public School
Elementary: Public
1.64 km
DCE - Under 21 Collegiate Institute and Vocational School
Secondary: Public
2.56 km
Durham Alternative Secondary School
Secondary: Public
3.53 km
Monsignor John Pereyma Catholic Secondary School
Secondary: Catholic
3.33 km
Eastdale Collegiate and Vocational Institute
Secondary: Public
0.54 km
O'Neill Collegiate and Vocational Institute
Secondary: Public
2.02 km
Maxwell Heights Secondary School
Secondary: Public
4.11 km
-
Harmony Park
0.43km -
Willowdale park
1.75km -
Brick by brick park
2.4km
-
BMO Bank of Montreal
600 King St E, Oshawa ON L1H 1G6 0.74km -
RBC Royal Bank
549 King St E (King and Wilson), Oshawa ON L1H 1G3 0.93km -
President's Choice Financial ATM
1300 King St E, Oshawa ON L1H 8J4 2.11km














