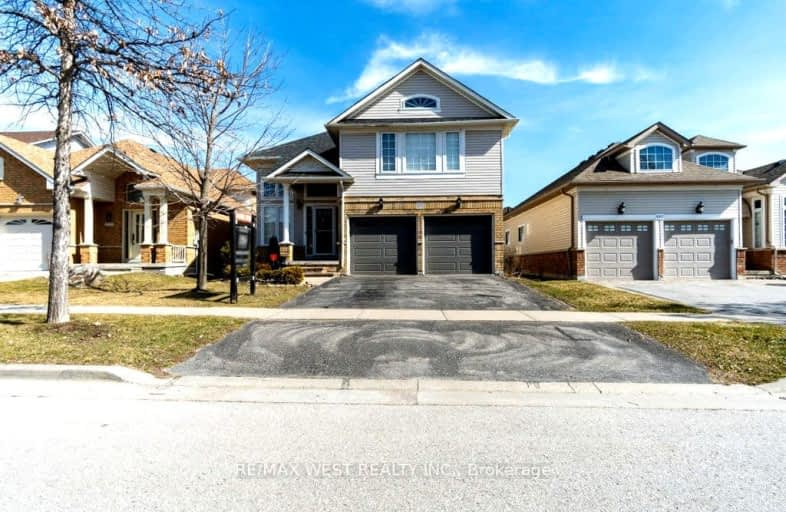Somewhat Walkable
- Some errands can be accomplished on foot.
Some Transit
- Most errands require a car.
Somewhat Bikeable
- Most errands require a car.

Jeanne Sauvé Public School
Elementary: PublicFather Joseph Venini Catholic School
Elementary: CatholicKedron Public School
Elementary: PublicSt Joseph Catholic School
Elementary: CatholicSt John Bosco Catholic School
Elementary: CatholicSherwood Public School
Elementary: PublicFather Donald MacLellan Catholic Sec Sch Catholic School
Secondary: CatholicMonsignor Paul Dwyer Catholic High School
Secondary: CatholicR S Mclaughlin Collegiate and Vocational Institute
Secondary: PublicEastdale Collegiate and Vocational Institute
Secondary: PublicO'Neill Collegiate and Vocational Institute
Secondary: PublicMaxwell Heights Secondary School
Secondary: Public-
The Waltzing Weasel
300 Taunton Road E, Oshawa, ON L1G 7T4 0.94km -
Hills Pub & Grill
250 Taunton Road E, Oshawa, ON L1G 7T1 1.04km -
T Williams
250 Taunton Road, Oshawa, ON L1H 8L7 1.05km
-
Starbucks
1365 Wilson Road N, Oshawa, ON L1K 2Z5 0.88km -
McDonald's
1471 Harmony Road, Oshawa, ON L1H 7K5 1.27km -
Tim Hortons
1361 Harmony Road N, Oshawa, ON L1H 7K4 1.36km
-
LA Fitness
1189 Ritson Road North, Ste 4a, Oshawa, ON L1G 8B9 1.31km -
GoodLife Fitness
1385 Harmony Road North, Oshawa, ON L1H 7K5 1.27km -
Durham Ultimate Fitness Club
69 Taunton Road West, Oshawa, ON L1G 7B4 1.86km
-
Shoppers Drug Mart
300 Taunton Road E, Oshawa, ON L1G 7T4 0.89km -
I.D.A. SCOTTS DRUG MART
1000 Simcoe Street N, Oshawa, ON L1G 4W4 2.38km -
IDA Windfields Pharmacy & Medical Centre
2620 Simcoe Street N, Unit 1, Oshawa, ON L1L 0R1 3.93km
-
BarBurrito - Oshawa
1383 Wilson Rd N, Oshawa, ON L1K 2Z5 0.7km -
Shawarma 401
1383 Wilson Road North, Oshawa, ON L1K 2Z5 0.74km -
G'Molly's Fries
540 Taunton Road E, Oshawa, ON L1K 2B8 0.78km
-
Oshawa Centre
419 King Street W, Oshawa, ON L1J 2K5 6.09km -
Whitby Mall
1615 Dundas Street E, Whitby, ON L1N 7G3 7.52km -
Canadian Tire
1333 Wilson Road N, Oshawa, ON L1K 2B8 0.98km
-
Sobeys
1377 Wilson Road N, Oshawa, ON L1K 2Z5 0.76km -
M&M Food Market
766 Taunton Rd E, #6, Oshawa, ON L1K 1B7 1.14km -
Metro
1265 Ritson Road N, Oshawa, ON L1G 3V2 1.16km
-
The Beer Store
200 Ritson Road N, Oshawa, ON L1H 5J8 4.33km -
LCBO
400 Gibb Street, Oshawa, ON L1J 0B2 6.36km -
Liquor Control Board of Ontario
74 Thickson Road S, Whitby, ON L1N 7T2 7.63km
-
Goldstars Detailing and Auto
444 Taunton Road E, Unit 4, Oshawa, ON L1H 7K4 0.76km -
U-Haul Moving & Storage
515 Taunton Road E, Oshawa, ON L1G 0E1 0.86km -
Petro-Canada
812 Taunton Road E, Oshawa, ON L1H 7K5 1.29km
-
Cineplex Odeon
1351 Grandview Street N, Oshawa, ON L1K 0G1 2.23km -
Regent Theatre
50 King Street E, Oshawa, ON L1H 1B3 5.08km -
Landmark Cinemas
75 Consumers Drive, Whitby, ON L1N 9S2 9.19km
-
Oshawa Public Library, McLaughlin Branch
65 Bagot Street, Oshawa, ON L1H 1N2 5.43km -
Clarington Library Museums & Archives- Courtice
2950 Courtice Road, Courtice, ON L1E 2H8 7.59km -
Whitby Public Library
701 Rossland Road E, Whitby, ON L1N 8Y9 7.77km
-
Lakeridge Health
1 Hospital Court, Oshawa, ON L1G 2B9 4.95km -
IDA Windfields Pharmacy & Medical Centre
2620 Simcoe Street N, Unit 1, Oshawa, ON L1L 0R1 3.93km -
R S McLaughlin Durham Regional Cancer Centre
1 Hospital Court, Lakeridge Health, Oshawa, ON L1G 2B9 4.28km
-
Parkwood Meadows Park & Playground
888 Ormond Dr, Oshawa ON L1K 3C2 0.3km -
Kedron Park & Playground
452 Britannia Ave E, Oshawa ON L1L 1B7 1.35km -
Mary street park
Mary And Beatrice, Oshawa ON 1.93km
-
CIBC
1400 Clearbrook Dr, Oshawa ON L1K 2N7 0.92km -
CIBC
250 Taunton Rd W, Oshawa ON L1G 3T3 1.06km -
RBC Royal Bank
800 Taunton Rd E (Harmony Rd), Oshawa ON L1K 1B7 1.23km













