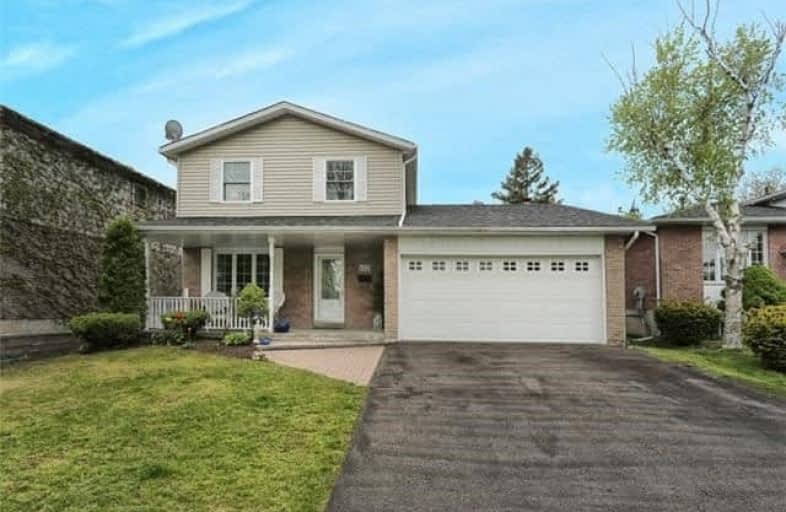
École élémentaire Antonine Maillet
Elementary: Public
1.39 km
Adelaide Mclaughlin Public School
Elementary: Public
0.75 km
Woodcrest Public School
Elementary: Public
1.52 km
St Paul Catholic School
Elementary: Catholic
1.10 km
Stephen G Saywell Public School
Elementary: Public
1.08 km
John Dryden Public School
Elementary: Public
1.43 km
Father Donald MacLellan Catholic Sec Sch Catholic School
Secondary: Catholic
0.44 km
Durham Alternative Secondary School
Secondary: Public
2.67 km
Monsignor Paul Dwyer Catholic High School
Secondary: Catholic
0.63 km
R S Mclaughlin Collegiate and Vocational Institute
Secondary: Public
0.83 km
Anderson Collegiate and Vocational Institute
Secondary: Public
3.15 km
O'Neill Collegiate and Vocational Institute
Secondary: Public
2.78 km









