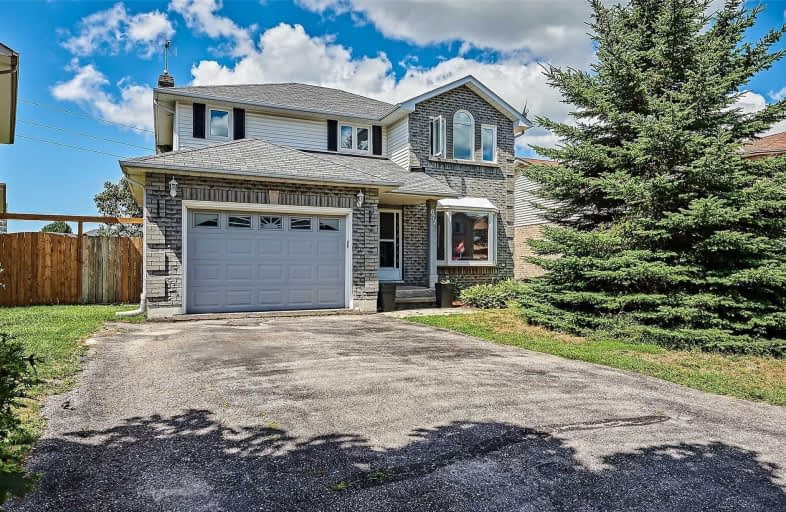
Hillsdale Public School
Elementary: Public
1.51 km
Beau Valley Public School
Elementary: Public
1.18 km
Harmony Heights Public School
Elementary: Public
1.24 km
Gordon B Attersley Public School
Elementary: Public
0.21 km
St Joseph Catholic School
Elementary: Catholic
0.80 km
Walter E Harris Public School
Elementary: Public
1.54 km
DCE - Under 21 Collegiate Institute and Vocational School
Secondary: Public
3.94 km
Monsignor Paul Dwyer Catholic High School
Secondary: Catholic
3.77 km
R S Mclaughlin Collegiate and Vocational Institute
Secondary: Public
3.85 km
Eastdale Collegiate and Vocational Institute
Secondary: Public
2.26 km
O'Neill Collegiate and Vocational Institute
Secondary: Public
2.74 km
Maxwell Heights Secondary School
Secondary: Public
2.03 km














