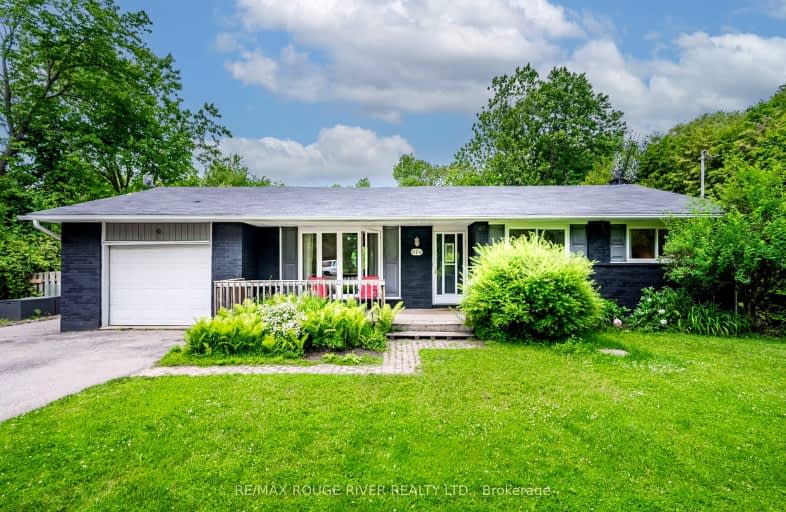Car-Dependent
- Almost all errands require a car.
0
/100
Some Transit
- Most errands require a car.
31
/100
Somewhat Bikeable
- Most errands require a car.
26
/100

Unnamed Windfields Farm Public School
Elementary: Public
2.52 km
St Leo Catholic School
Elementary: Catholic
2.67 km
St John Paull II Catholic Elementary School
Elementary: Catholic
1.58 km
Sir Samuel Steele Public School
Elementary: Public
3.54 km
Winchester Public School
Elementary: Public
2.50 km
Blair Ridge Public School
Elementary: Public
2.01 km
Father Donald MacLellan Catholic Sec Sch Catholic School
Secondary: Catholic
5.01 km
ÉSC Saint-Charles-Garnier
Secondary: Catholic
4.48 km
Brooklin High School
Secondary: Public
3.57 km
Monsignor Paul Dwyer Catholic High School
Secondary: Catholic
4.95 km
Father Leo J Austin Catholic Secondary School
Secondary: Catholic
4.39 km
Sinclair Secondary School
Secondary: Public
3.59 km
-
Country Lane Park
Whitby ON 6.25km -
Baycliffe Park
67 Baycliffe Dr, Whitby ON L1P 1W7 6.75km -
Whitby Soccer Dome
695 ROSSLAND Rd W, Whitby ON 7.25km
-
CIBC Cash Dispenser
520 Winchester Rd E, Whitby ON L1M 1X6 1.75km -
Localcoin Bitcoin ATM - Dryden Variety
3555 Thickson Rd N, Whitby ON L1R 2H1 4.06km -
President's Choice Financial ATM
300 Taunton Rd E, Oshawa ON L1G 7T4 4.68km













